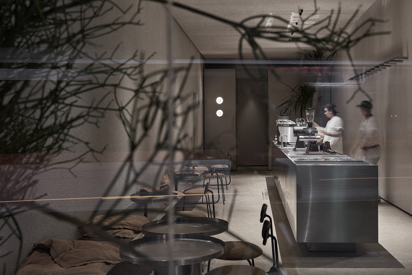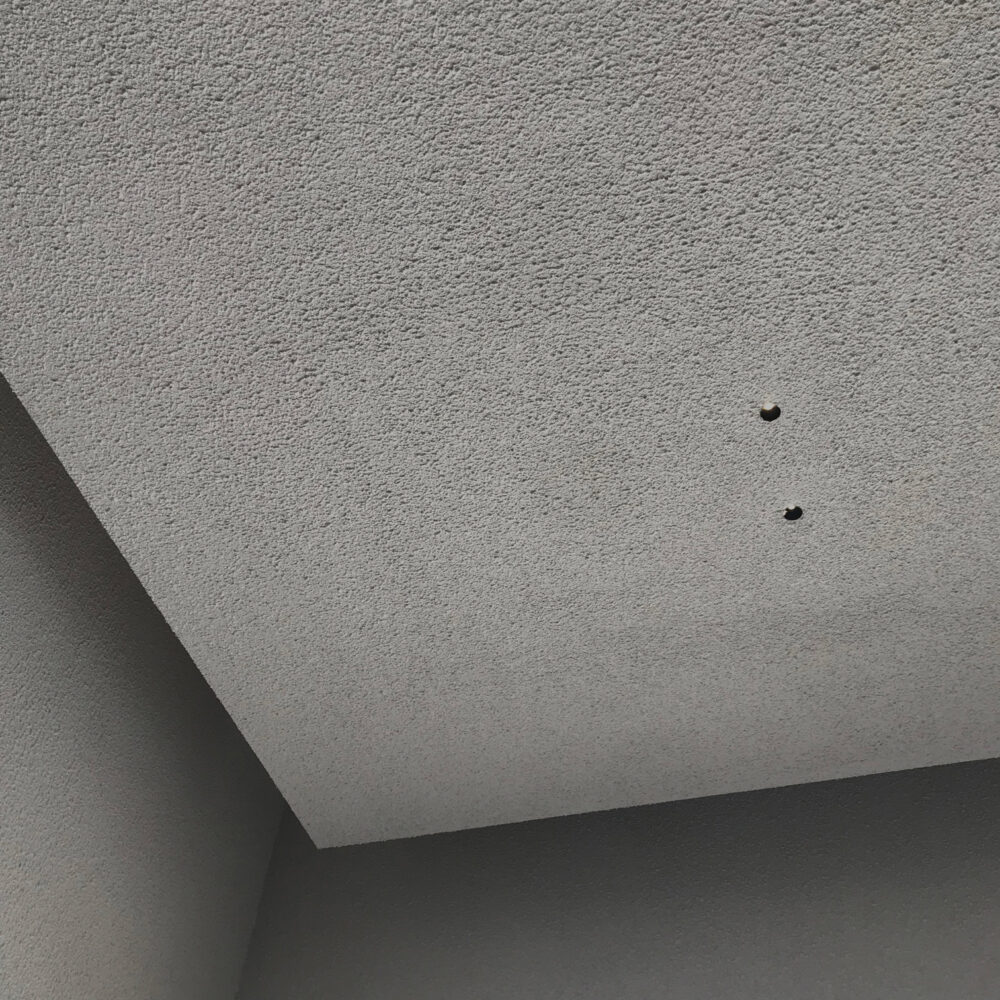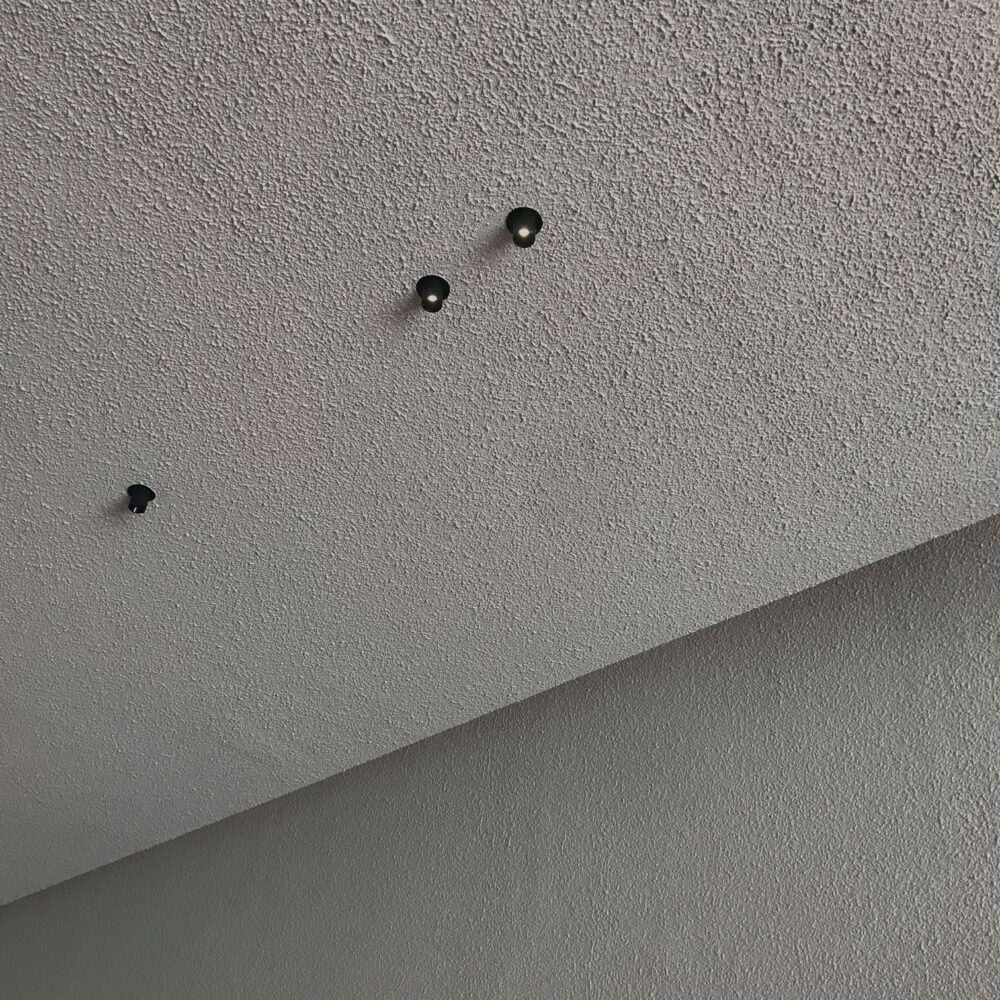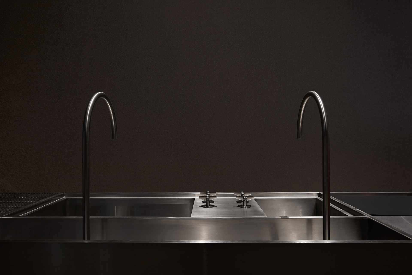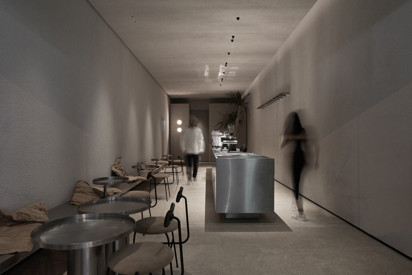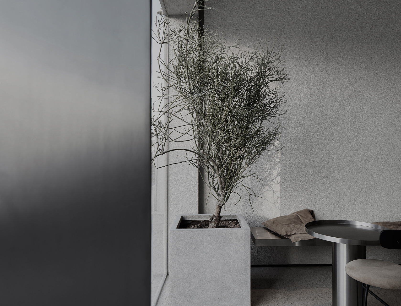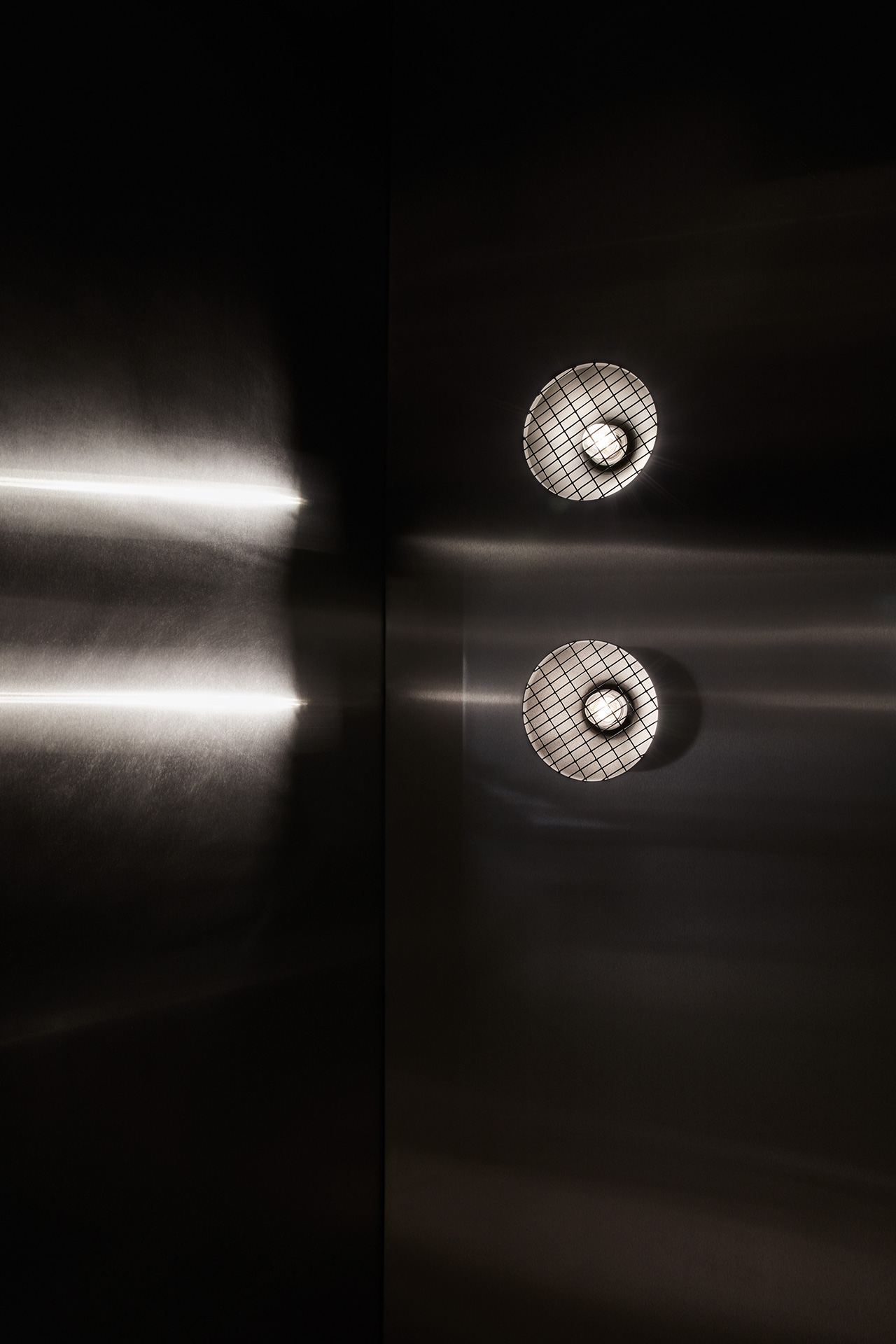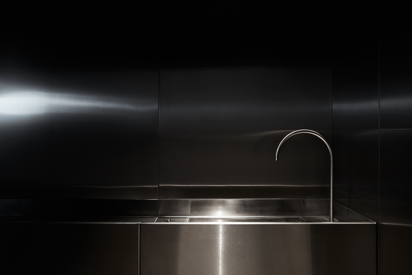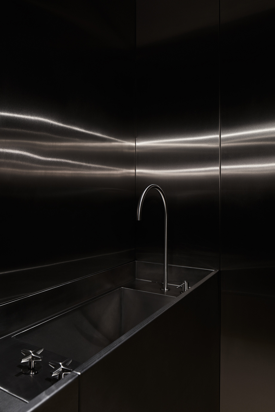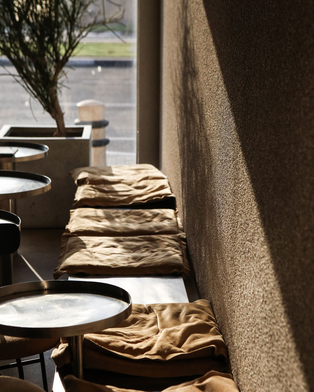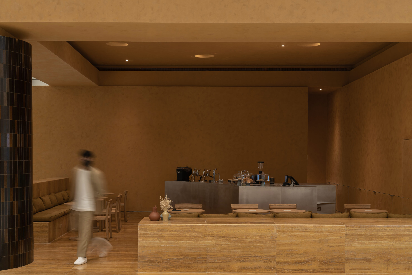
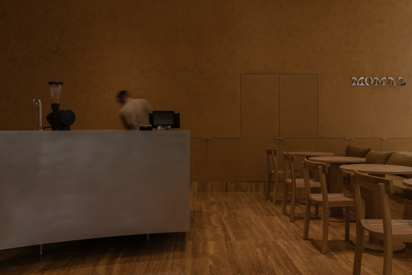
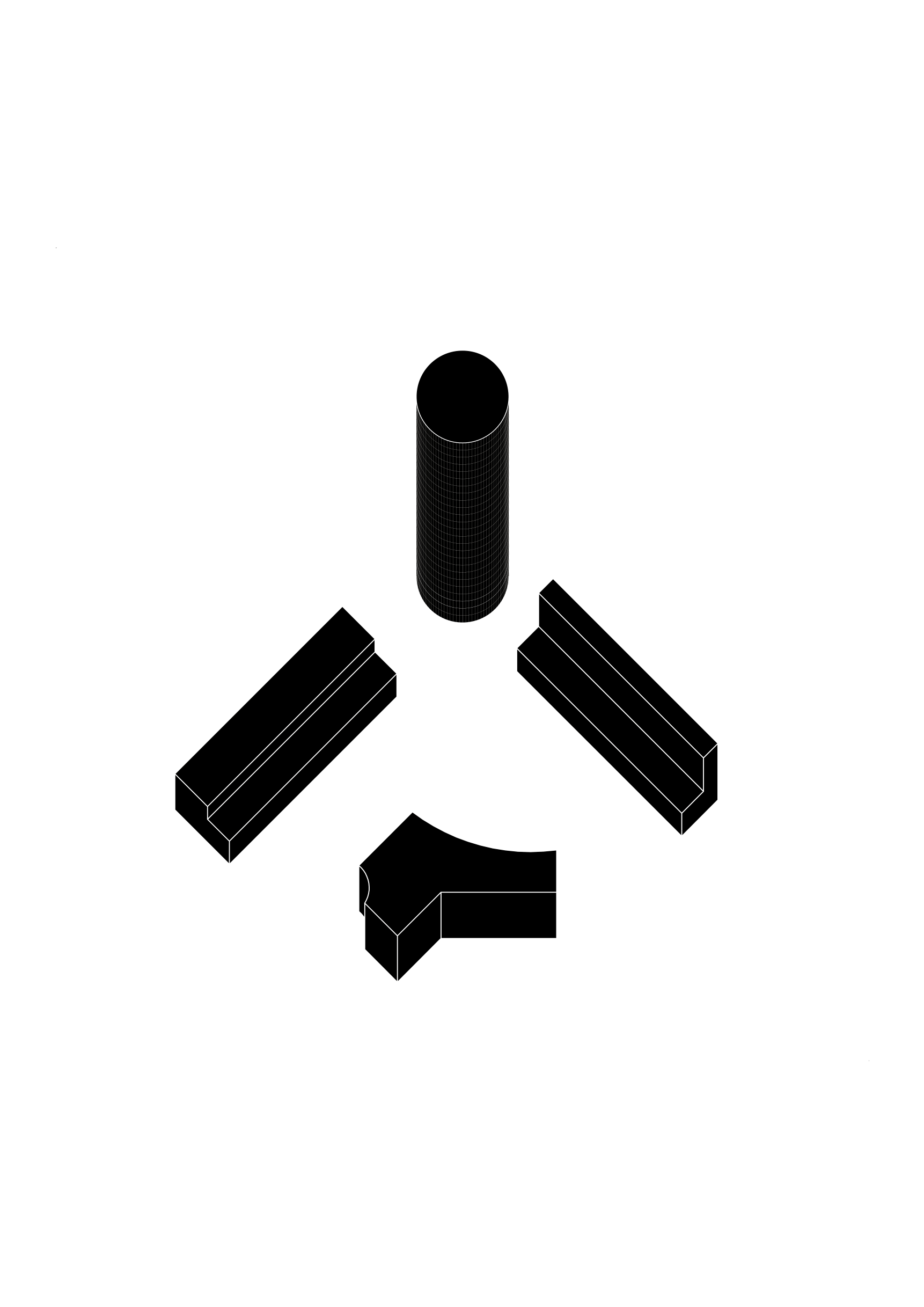
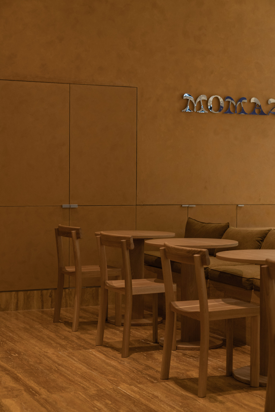
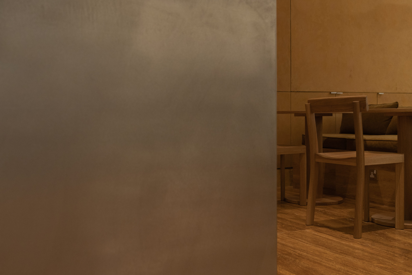
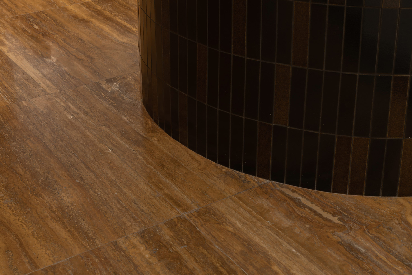
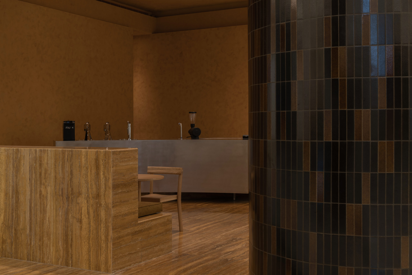
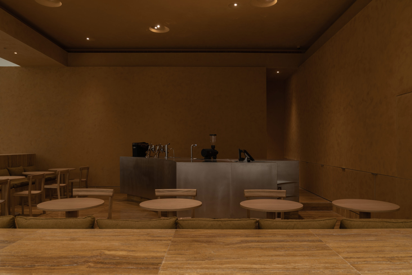
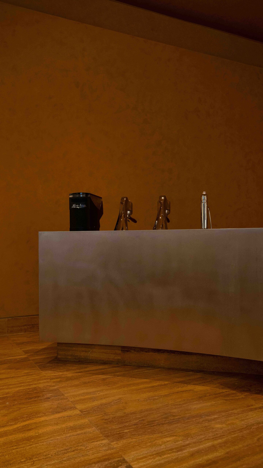
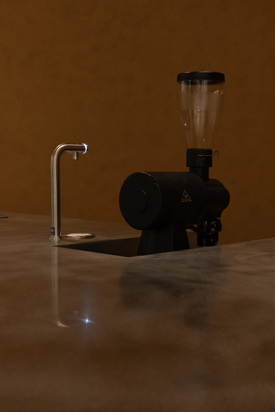
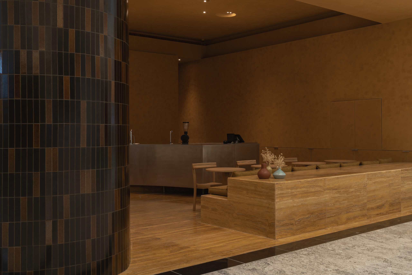
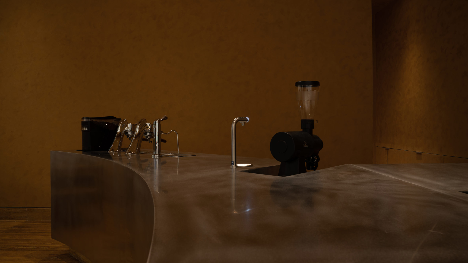
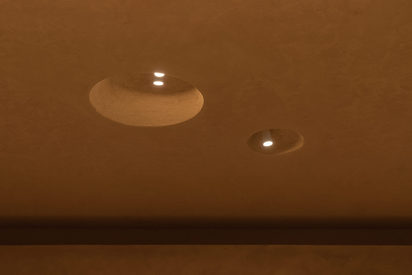
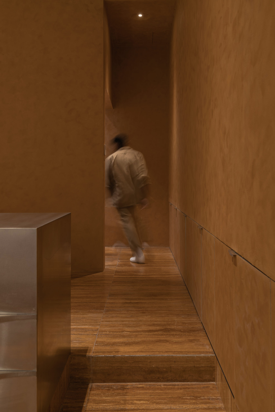
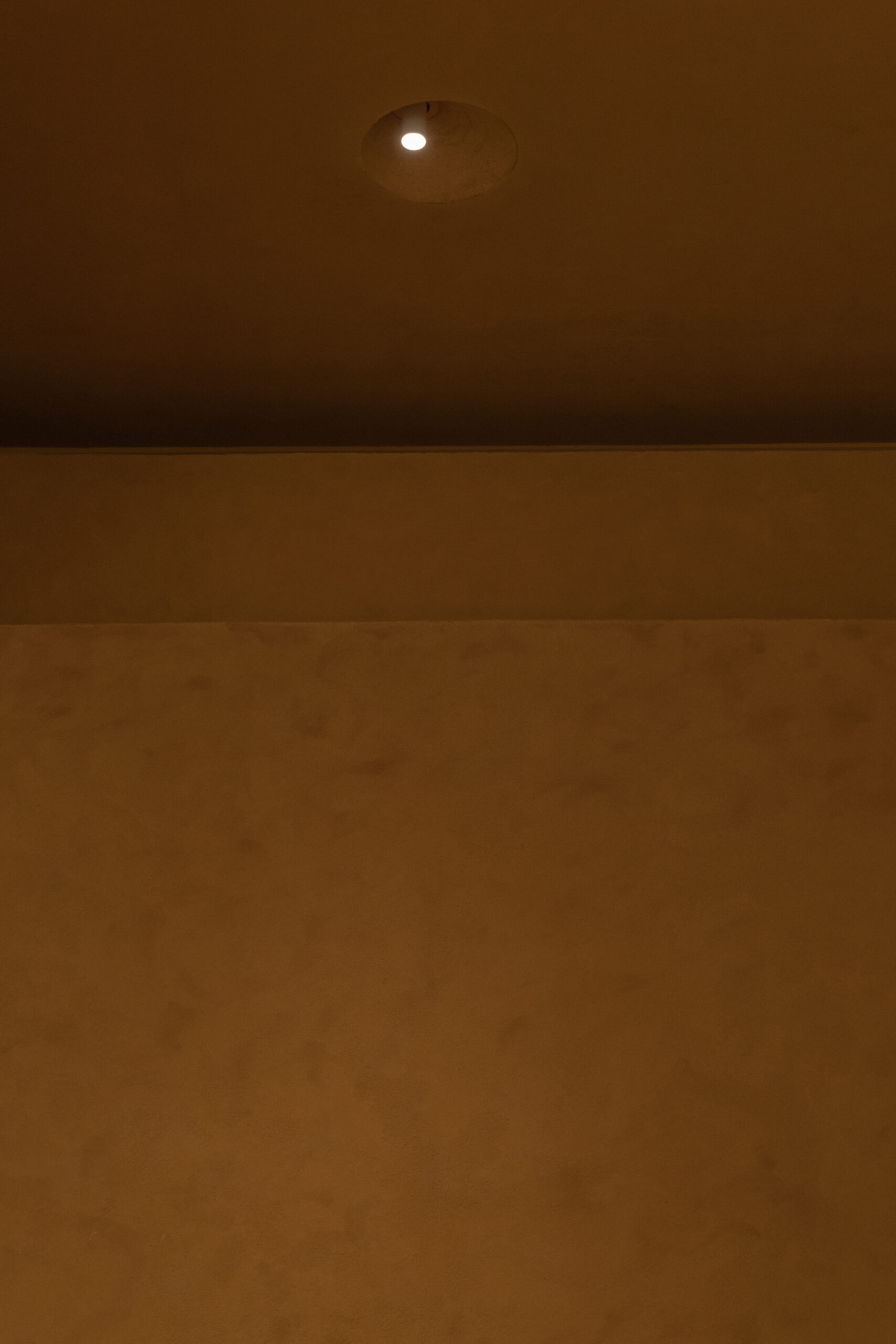
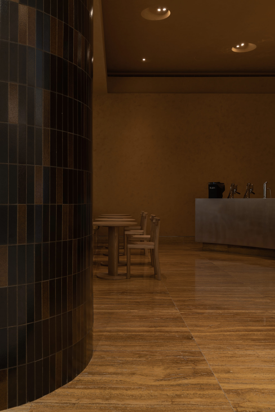
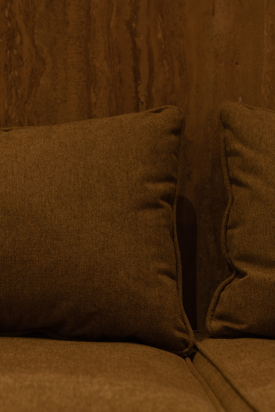
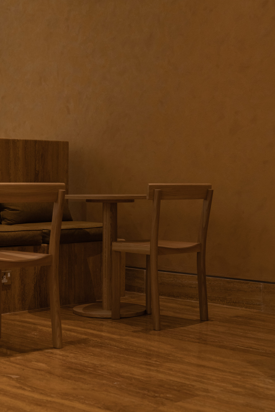
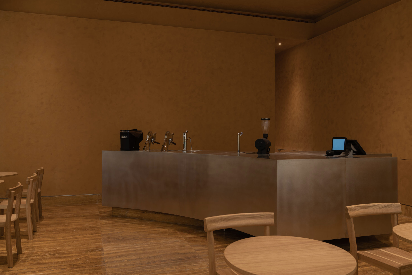
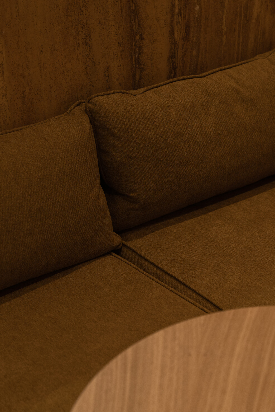
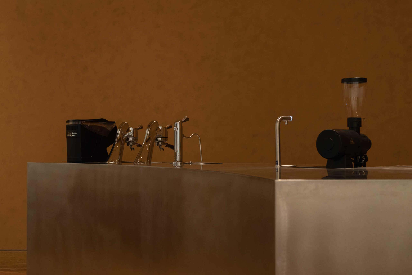





















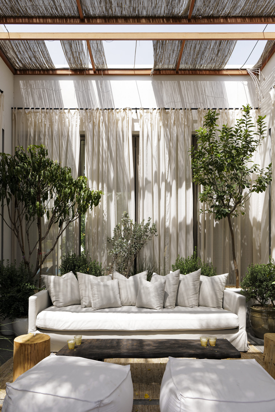
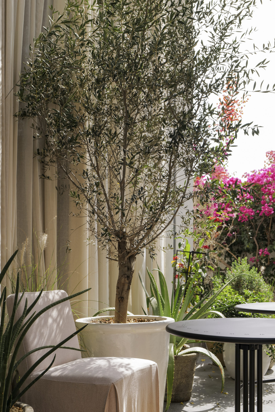
Influenced by the undisturbed Portuguese countryside, Juntas is an intimate neighborhood escape. Created to disconnect, belong and reconnect together. A space for community.
The birth of Juntas is bounded to sisters Amna and Eman. As they yearned for the purity and solitude of the quaint countryside escapes. Juntas is inspired by travel, culture, connectivity, and people. It is a mindset, an ethos, transformed into a tangible, communal space to be shared with the like-minded. Homemade and locally sourced produce, pure energy, and good company form it pillars. Encouraging a growing and fulfilling community amongst women.
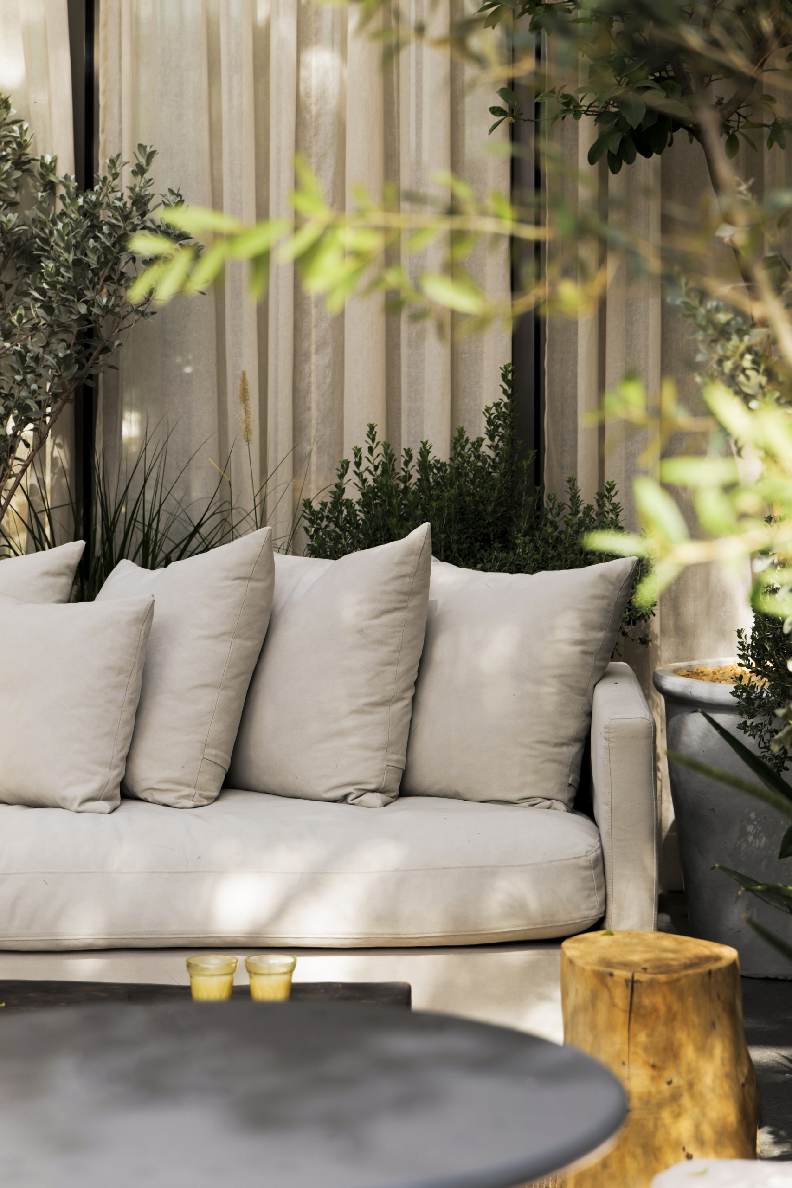
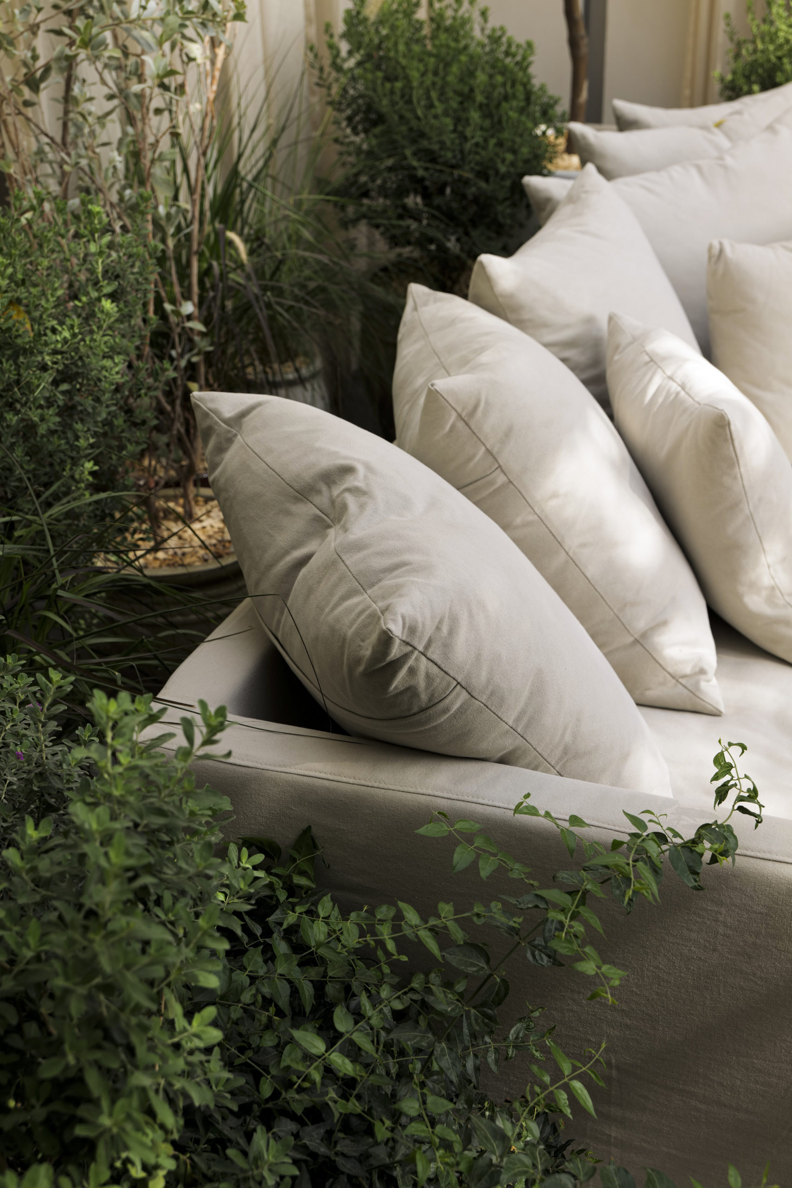
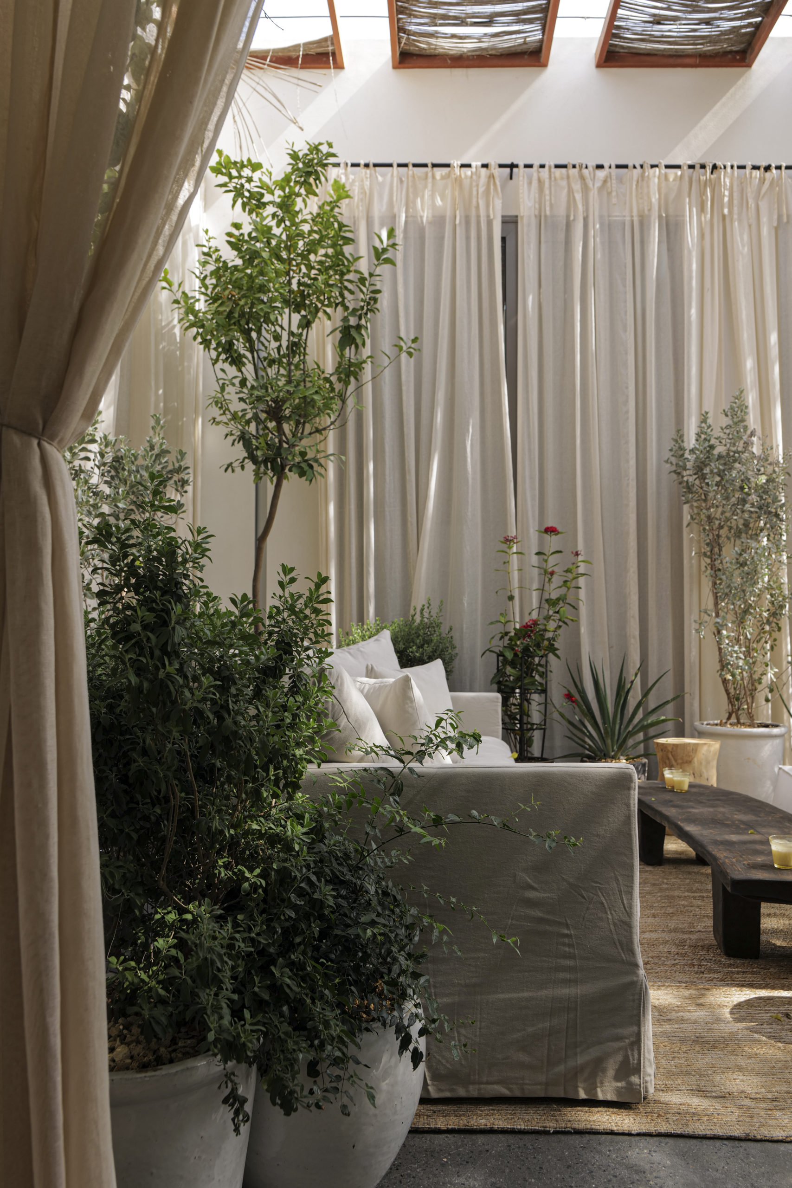
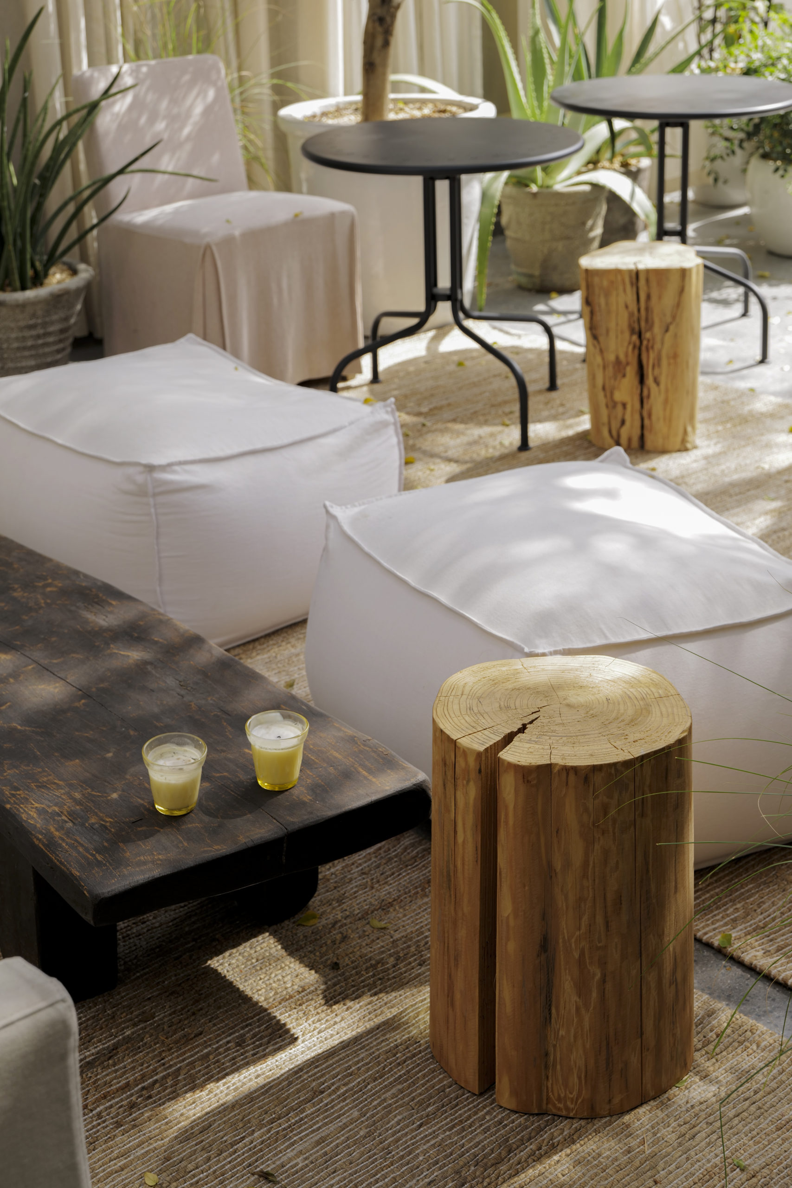


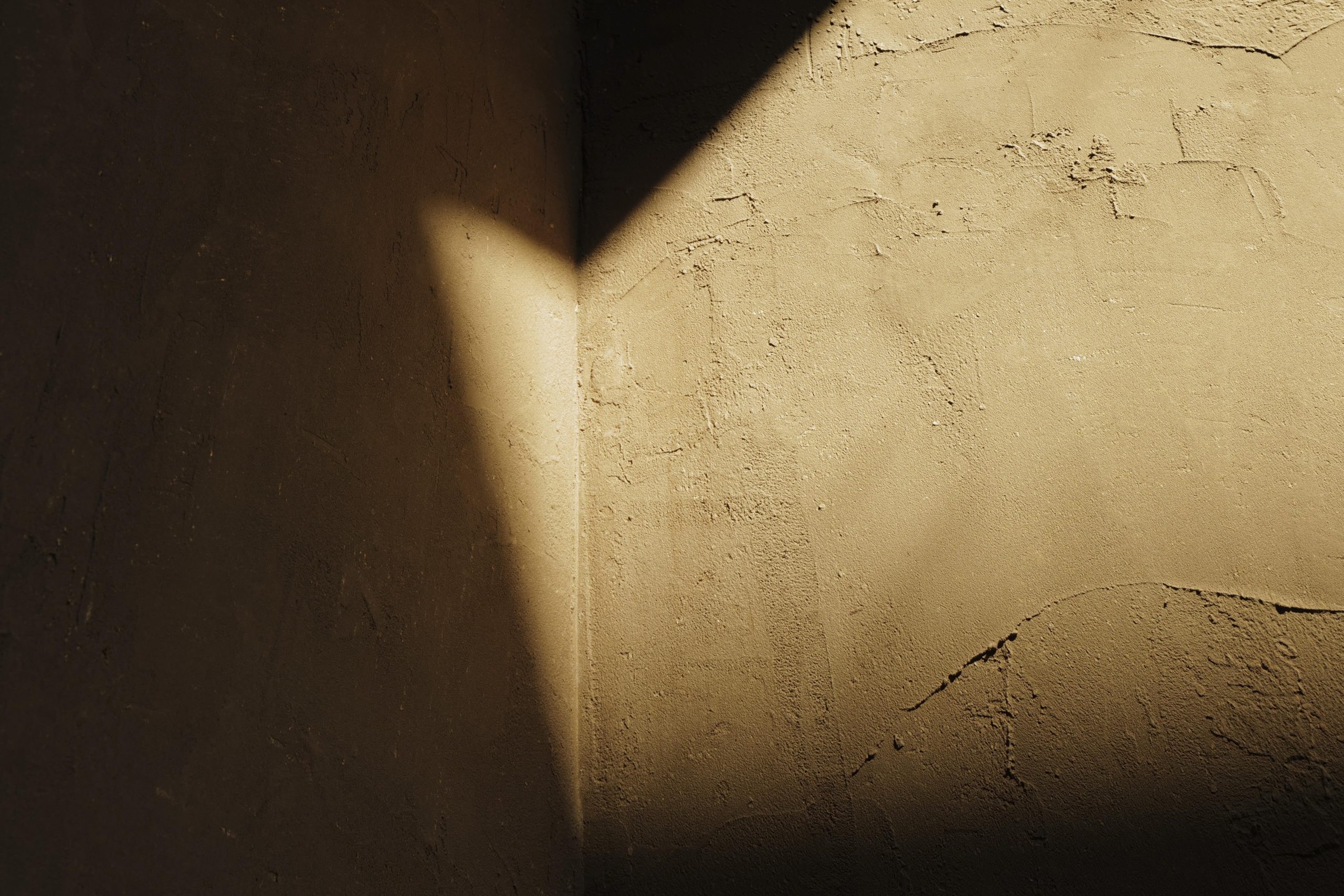

Terra embodies a timeless eatery, where traditional construction and application techniques evoke a homelike and hospitable experience. Aware of the busy and loud surroundings, Bone aimed to create a retreat from the buzzing city — Terra is designed to contrast the urban surroundings.
For Bone, creating a sheltering atmosphere was imperative. The interior space is reminiscent of a courtyard. The lush garden envelopes the shop and acts as a natural barrier from the surrounding streets while sheltering its inhabitants in the grounded terrace. Interwoven amongst the interior space, the greenery allows guests to enjoy a private moment during their dining experience. Five-meter-high pivoting glass doors welcome visitors to the interior dining space from all three facades. The shop faces the east, allowing sharp rays of sunlight to penetrate through the clear glass doors during the brisk hours of the day. The sunlight also exposes the hues and undulations of the clay walls and uneven surfaces of the terracotta tiles.
With a strong desire to blend architecture and craftsmanship, Bone worked alongside several talented specialists that helped compose the space. The raw earth surfaces emulate different colors that are natural and pigment free. Clays from different parts of Italy have been sourced by Matteo Brioni, who developed the traditional raw earth surface finish that is healthy, hypoallergenic, versatile, and sinuously adaptable to any surface. Matteo’s brothers, who own Fornace Brioni, have also collaborated with Bone to compose the terracotta floor tiles that grace the space with their imperfections and artisanal craft.











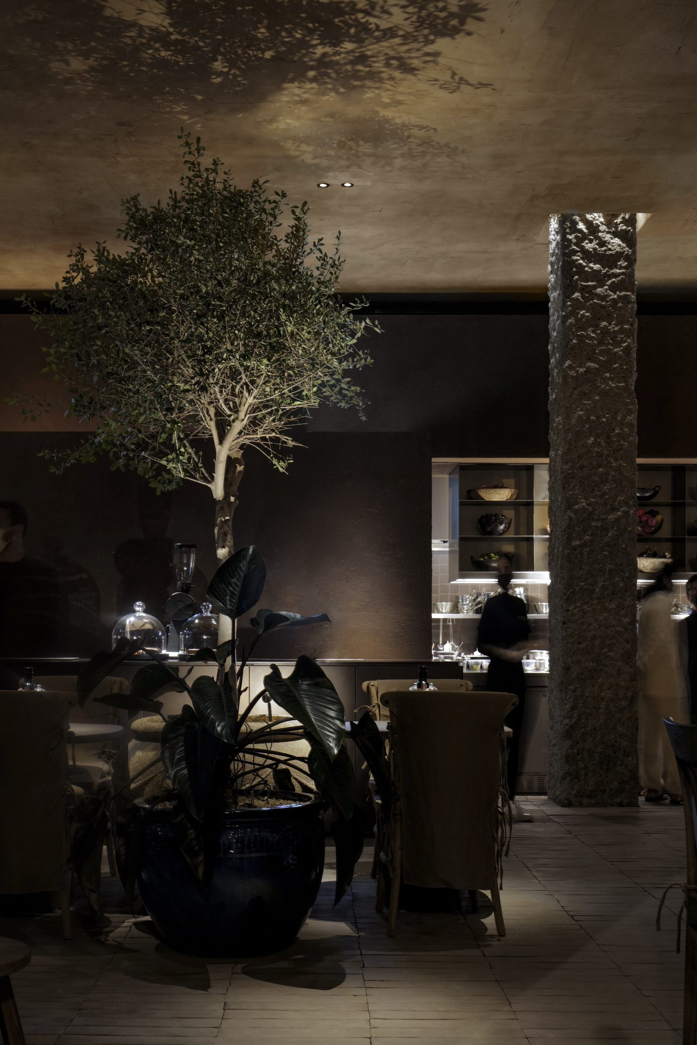






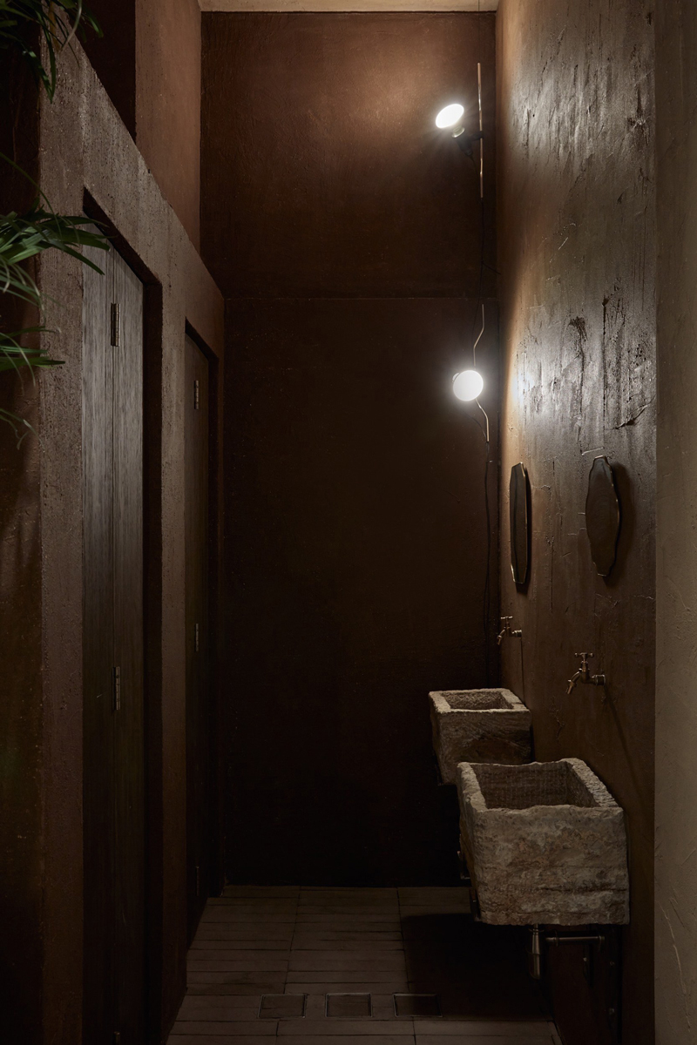
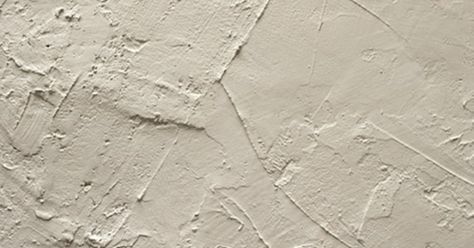
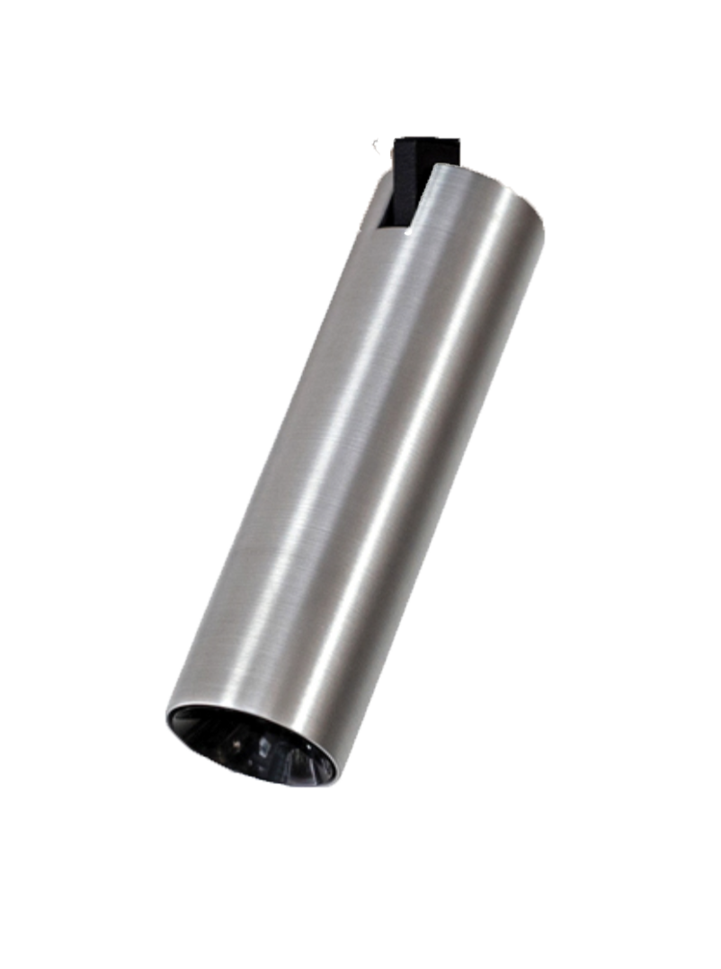

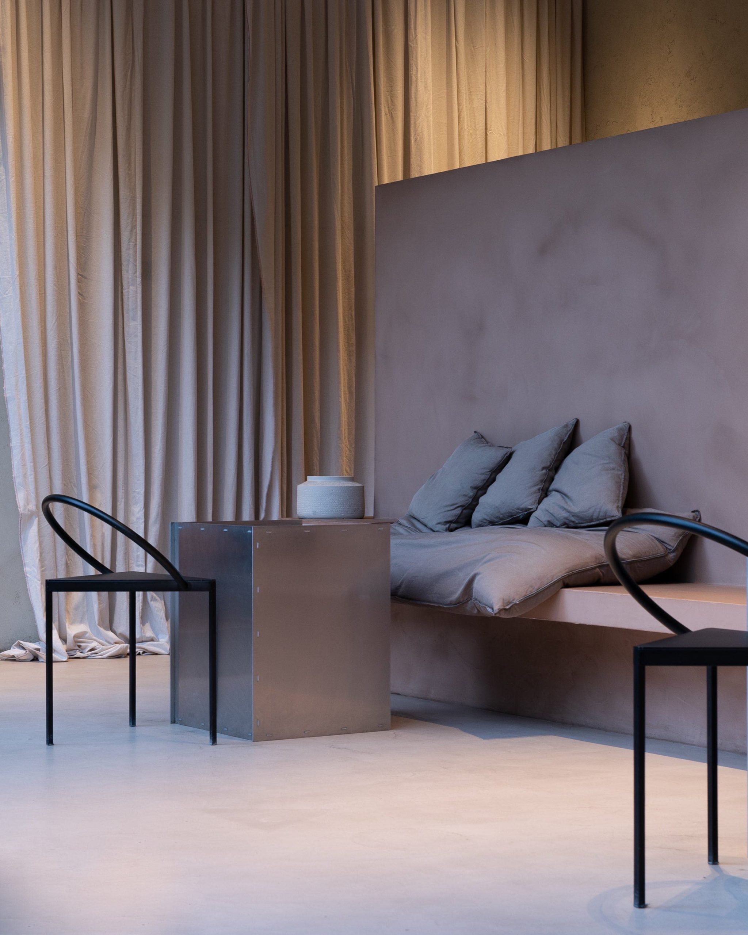


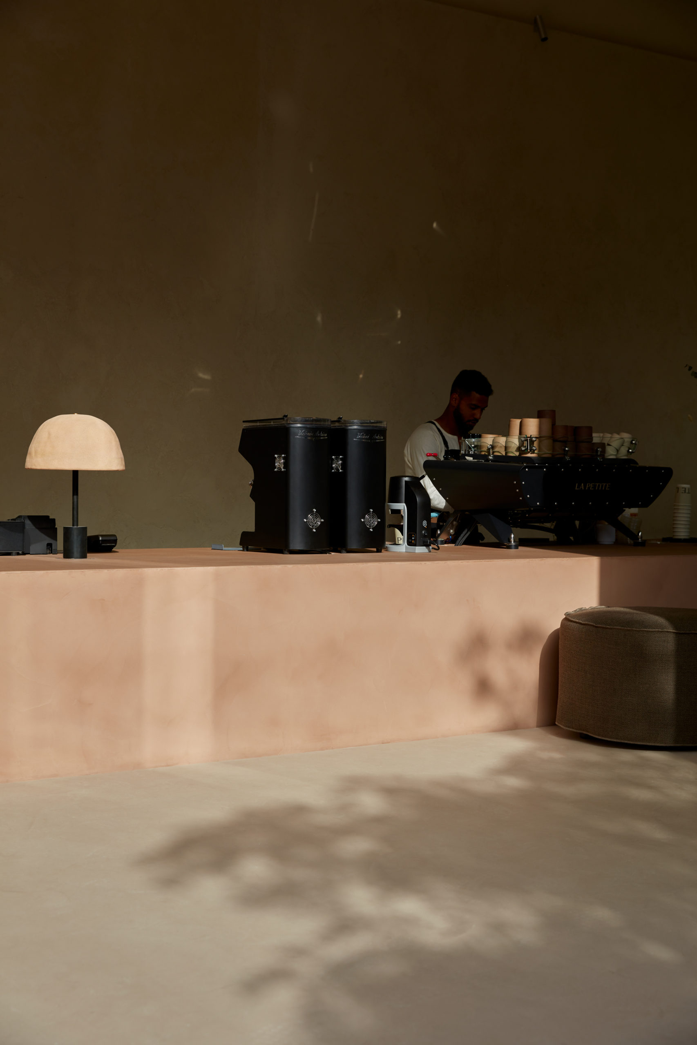
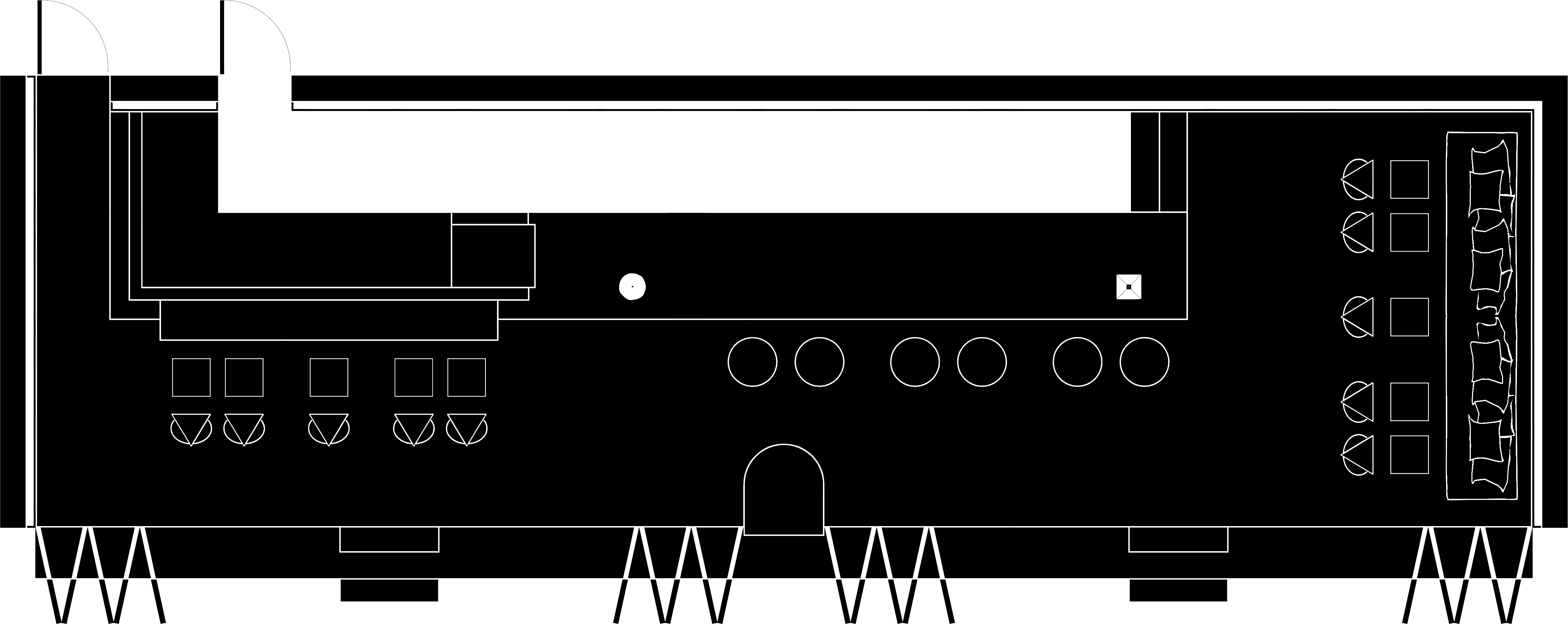
La Petite, an intimate haven with a sense of coherence — one with equal emphasis on the inner and outer spaces. Bone’s design intent was to redefine the coffee bar’s volume as a monolithic sculpture in a cubist approach, that serves multiple functions as well as emphasizes the essential role that one plays within a space. The height of the bar is depressed from a customer’s standpoint — and serves as a coffee table for guests. From a barista’s position, the bar is at working height, this allows for a fluid dynamic and unification in one’s horizontal vision. Inspired by Al Ain’s landscapes, desert topography, the space’s seating and working height hierarchy was shaped — allowing a diversity in seating arrangements which accommodates a direct visual connection to the garden, creating privacy and eliminating obstruction of view. The seating arrangements were derived from traditional Emirati floor majlises as well as casual, laid back cafe seating.
The selection and tonality of the materiality, treatment of surfaces epitomizes the surrounding abundant desert sand, allowing the space to remain grounded in its location’s origins and create a sense of space. Mineral plasters in coarse and smooth finishes, soft linens, clay table lamps are complemented with the use of untreated aluminum Rivet tables and black steel Trianglo Chairs from Frama. The use of bi-fold glass doors accentuates the connection, creating a dialogue between the inner space and surrounding landscaping while directional light fixtures in the shop and garden mimic soft theatrical lighting silhouettes.
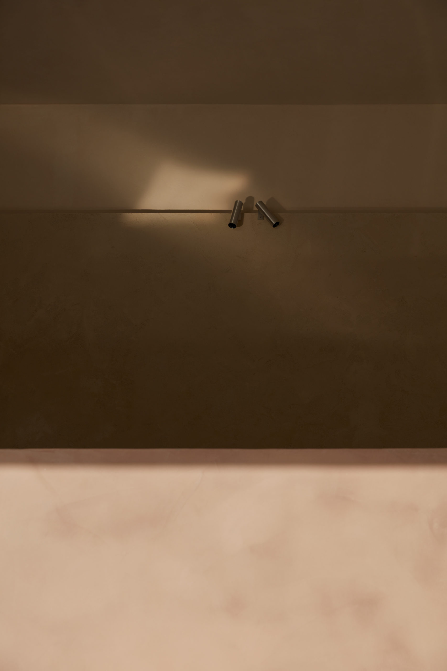

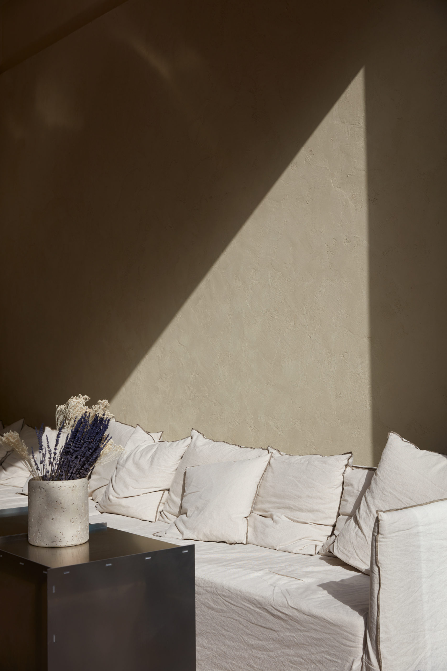


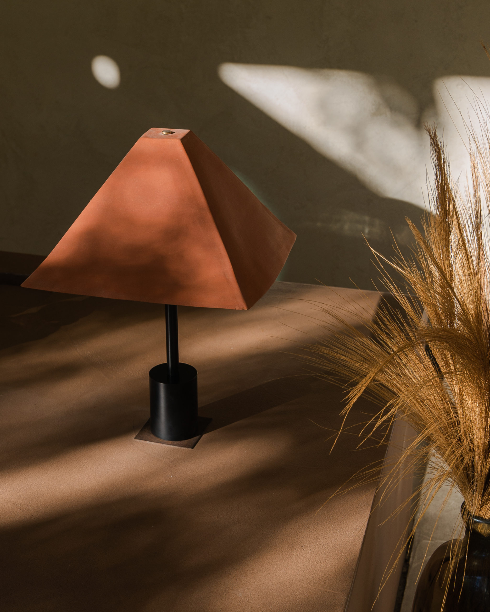
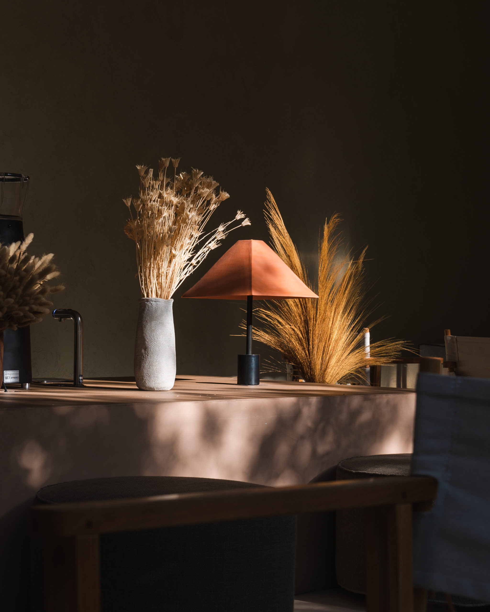


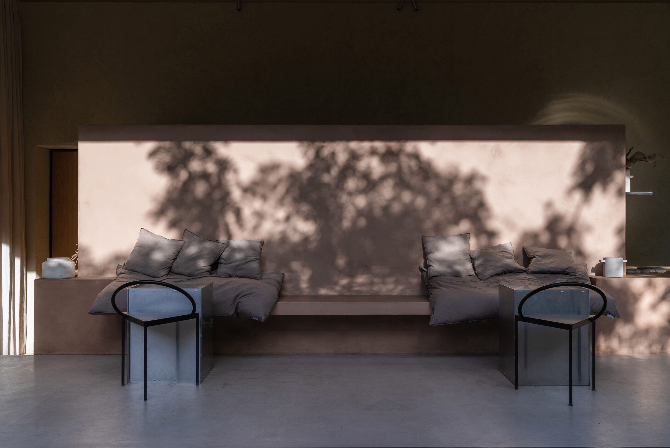

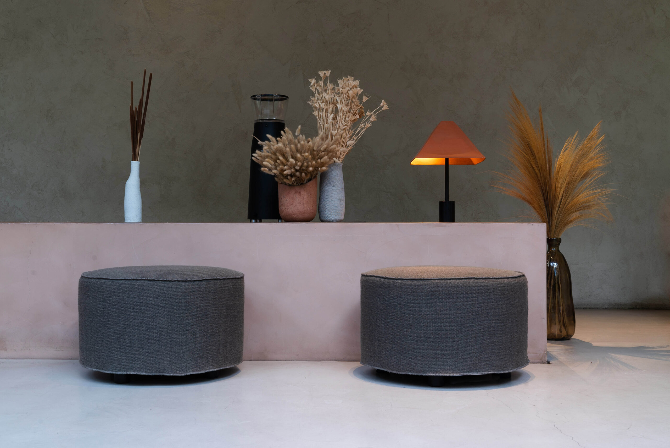


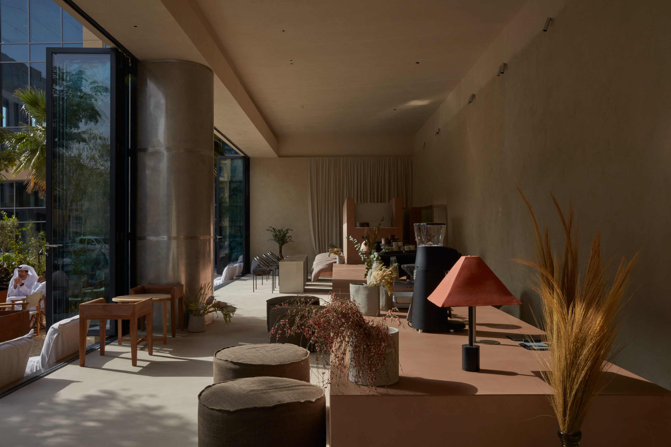
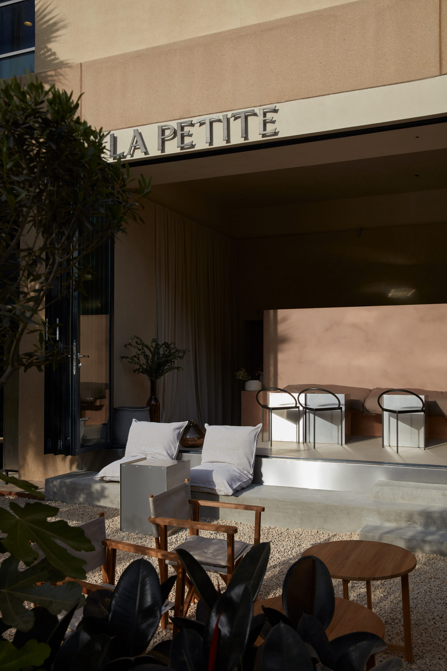
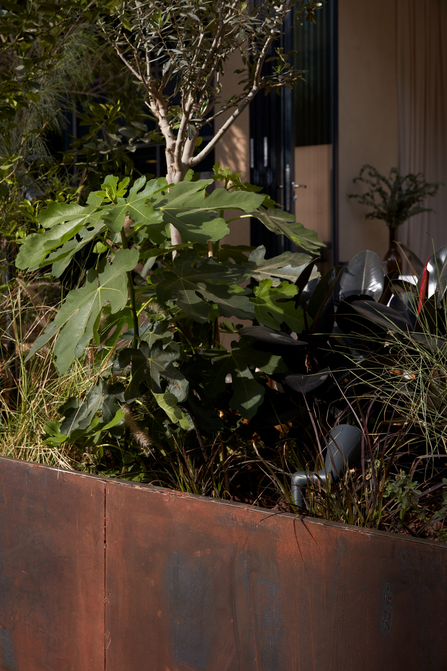
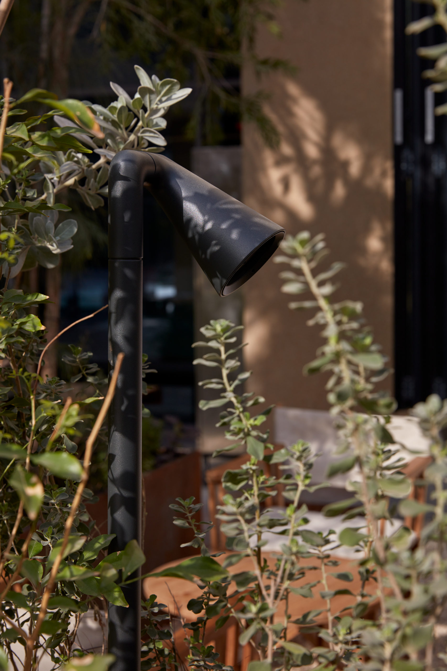
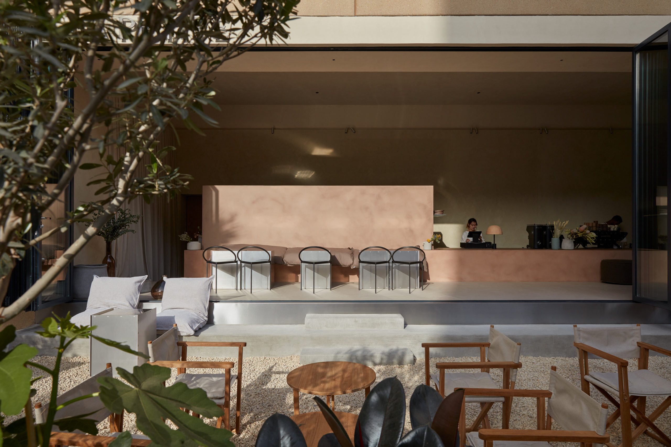




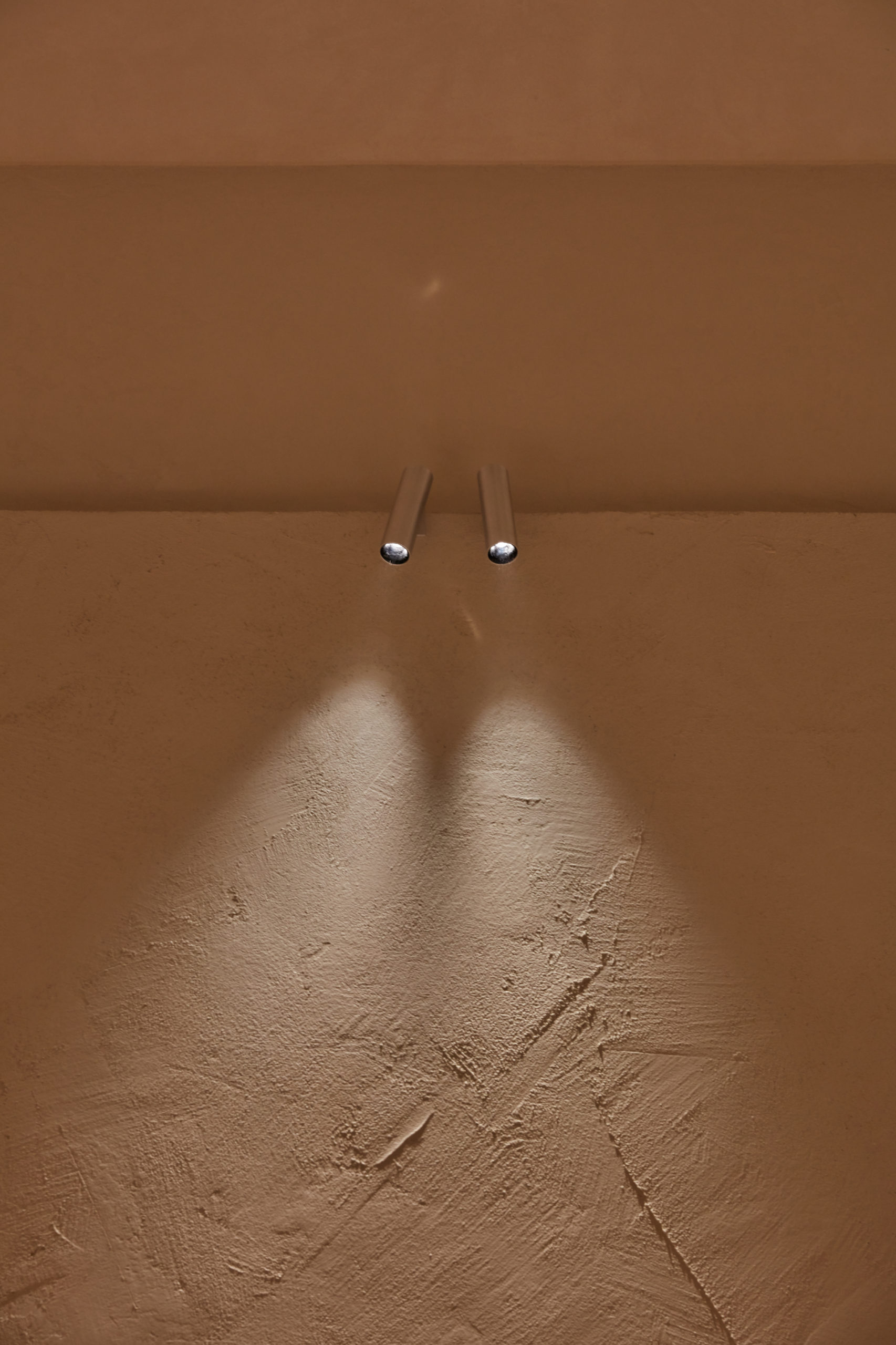
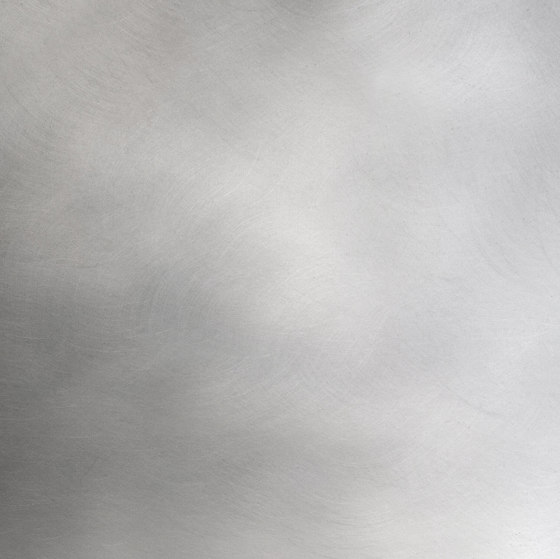
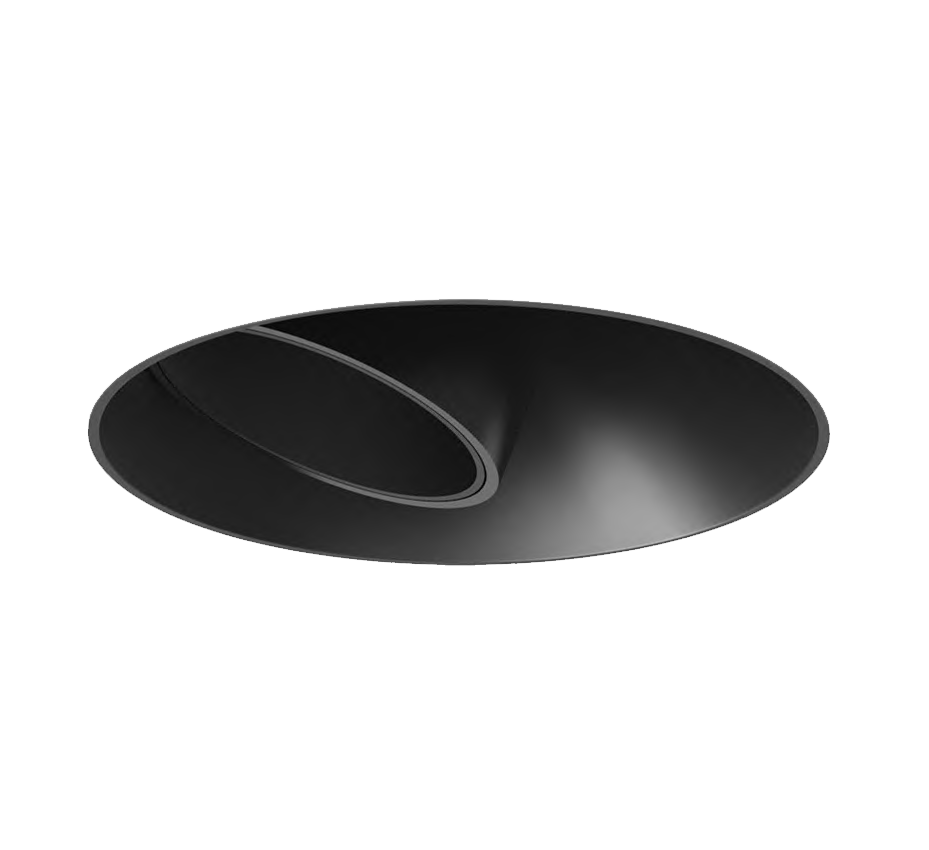

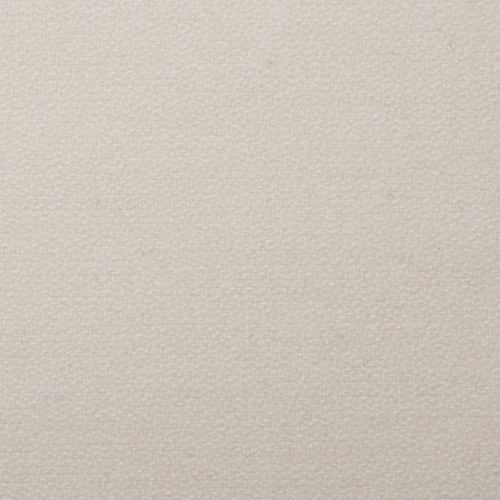
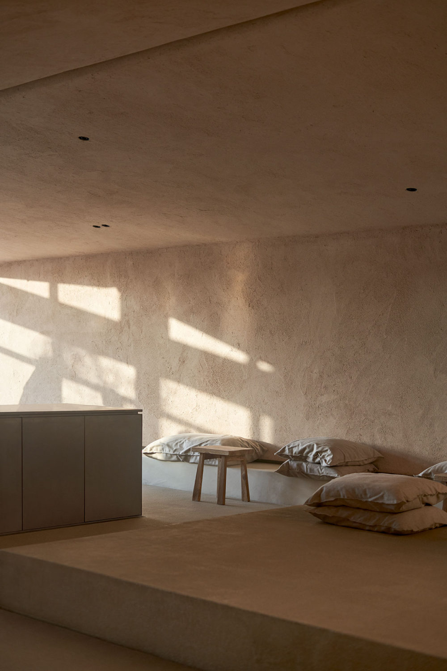


Hoof embodies a brutalist reinterpretation of countryside equine architecture where the physical discrepancies between noble, interior, and exterior materials, as well as utilitarian and natural finishes, play an integral role in defining a sensorial architecture.
Bone’s interest lied in investigating the essential function of a horse stall. Its minimal design and proportions suffice to provide the horse with bare necessities, no more, no less. While attempting to recreate in an abstract way the ritual of a horse caretaker through a stable Bone experimented with abstracting the autonomous minimalist aspect of stalls and using it as the architectural driver for Hoof.
As the driving organ, the coffee bar is defined as a self-sufficient, deconstructed series of monolithic stainless steel blocks that, through their fragmentation, allow for an enhanced appreciation of each different coffee making processes.
Immersing one in an environment that through its subtle spatial planning, minimalistic architecture, earthy materiality, detailed construct techniques and mechanisms, will make one feel familiar yet intrigued by the implicit yet bold reinterpretation of a horse stable, broken down to its bare purpose, and raw evocations.

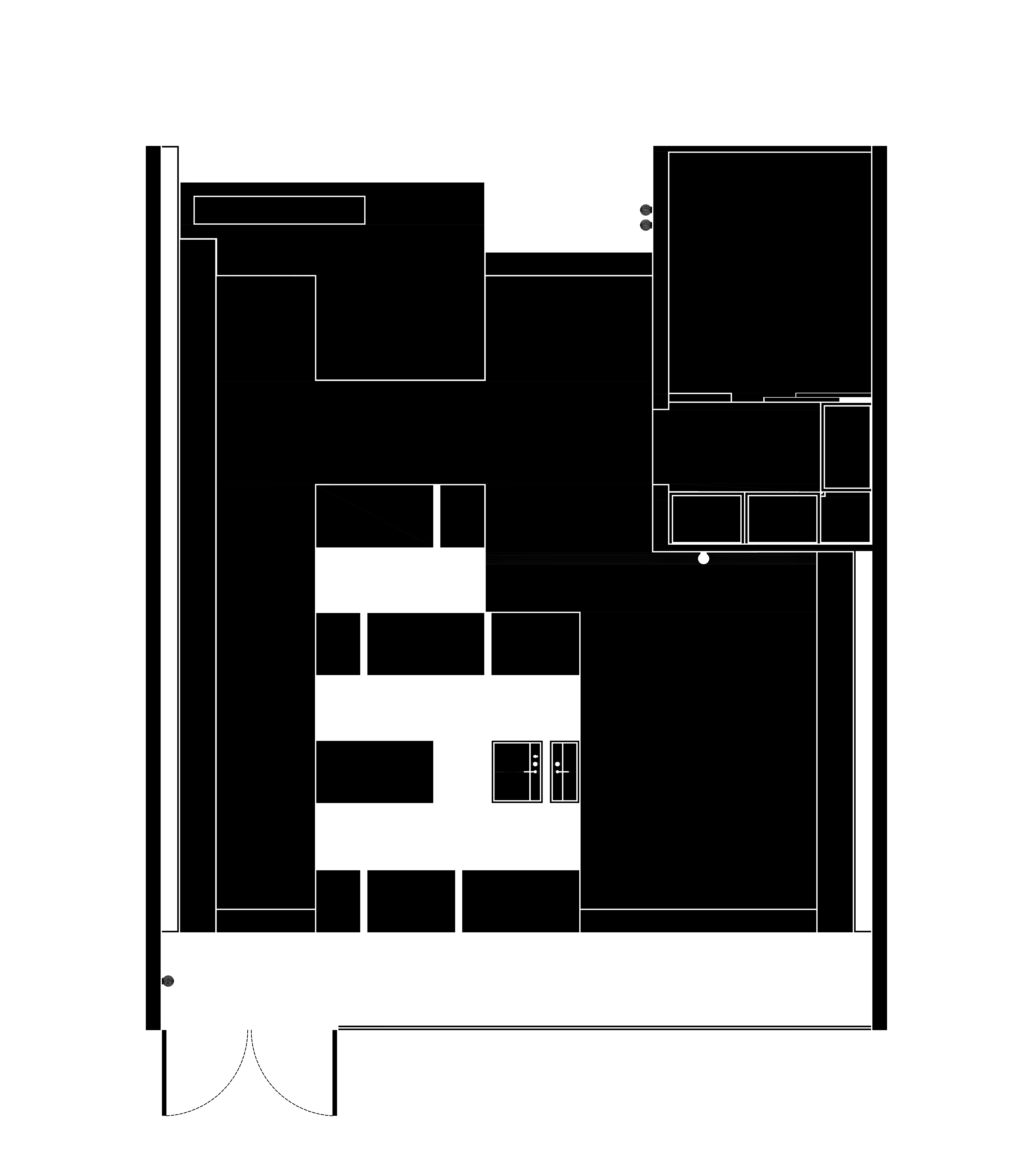
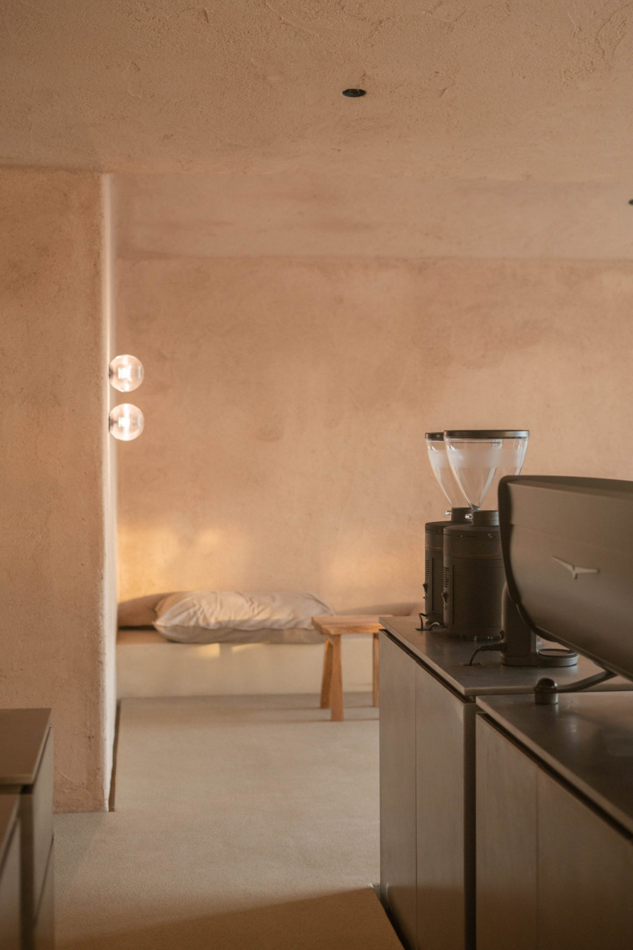

























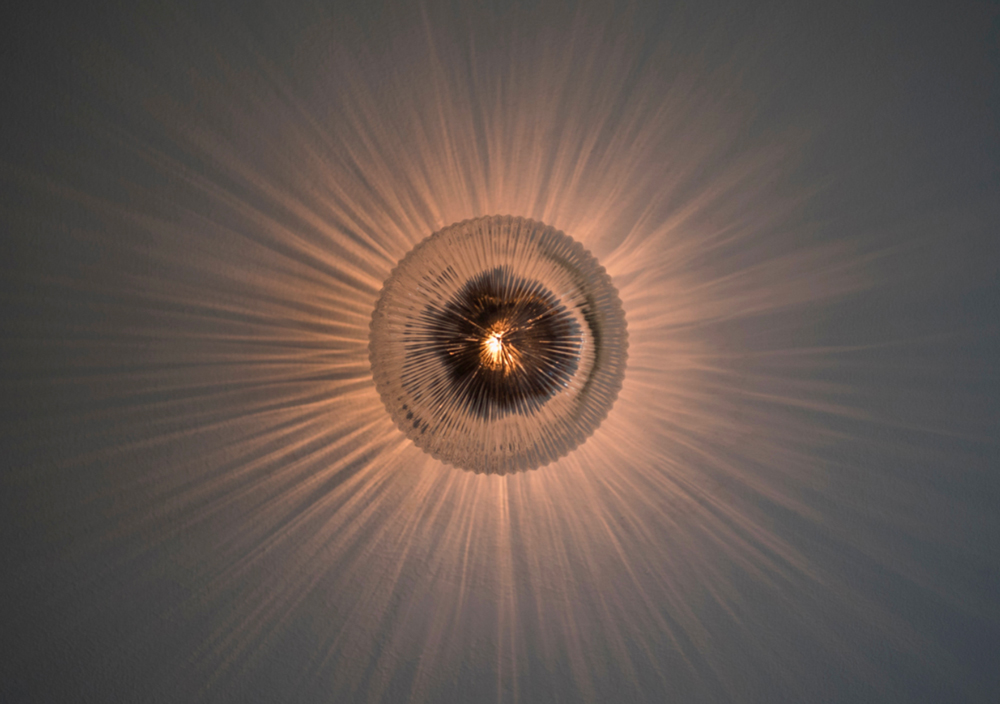
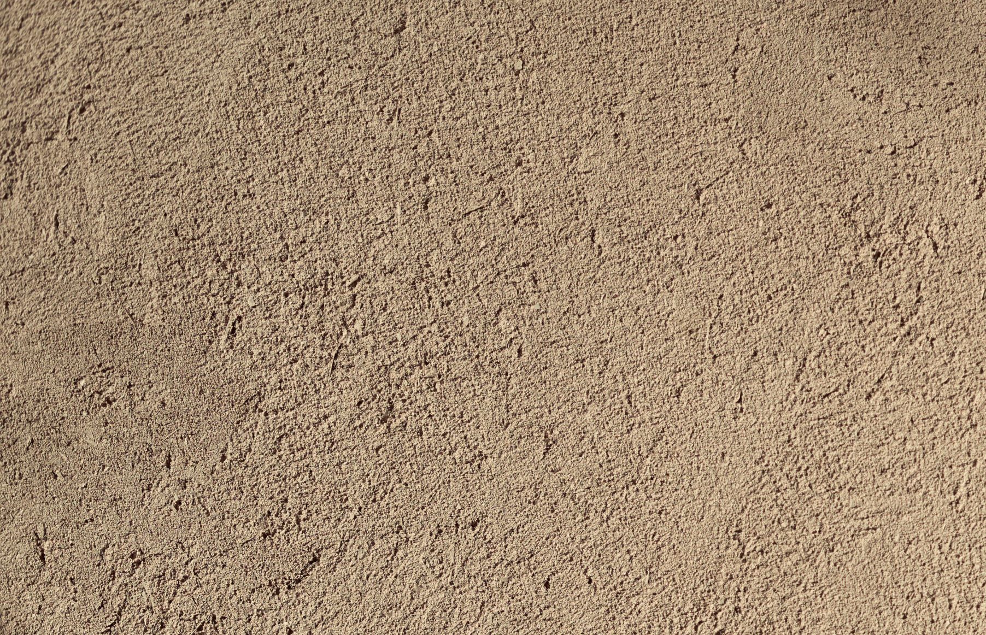
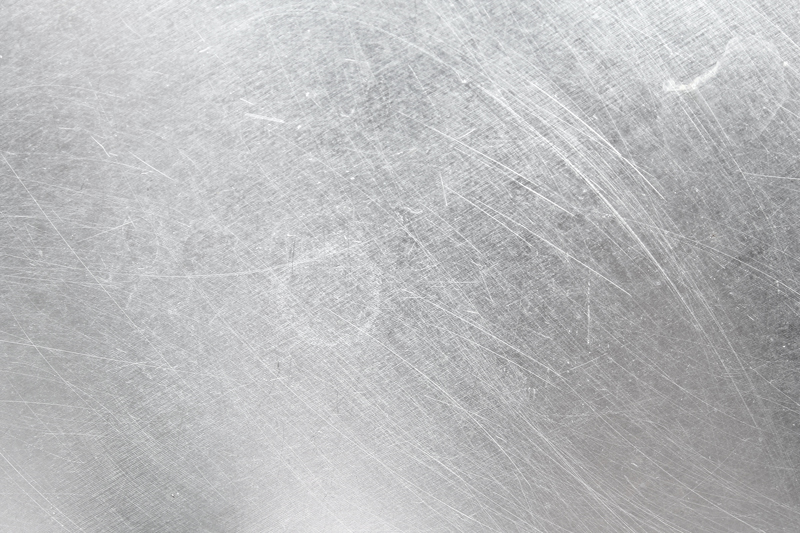
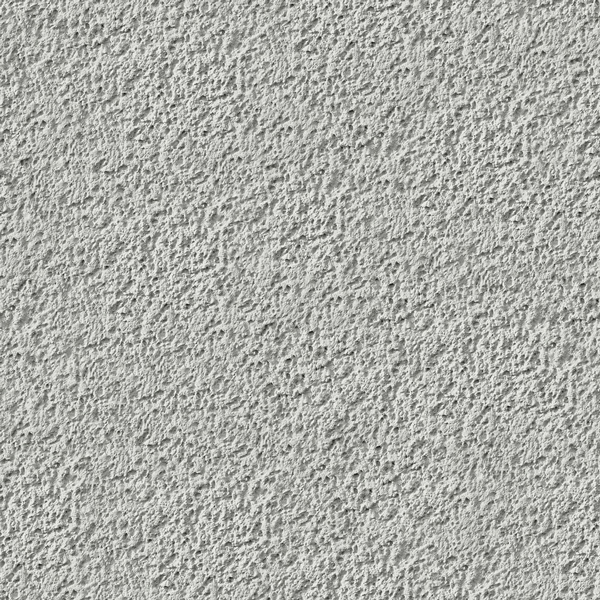
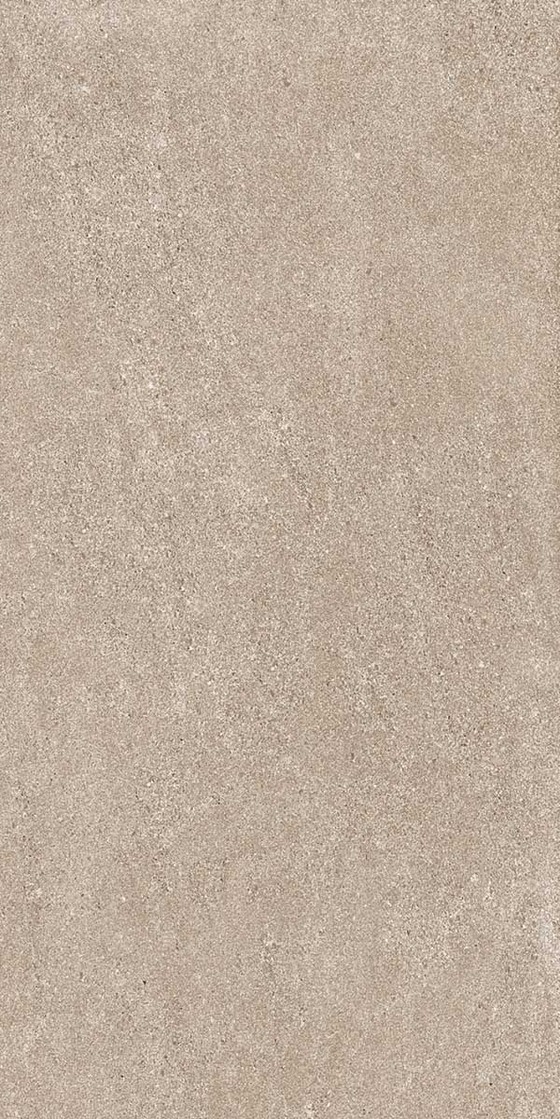
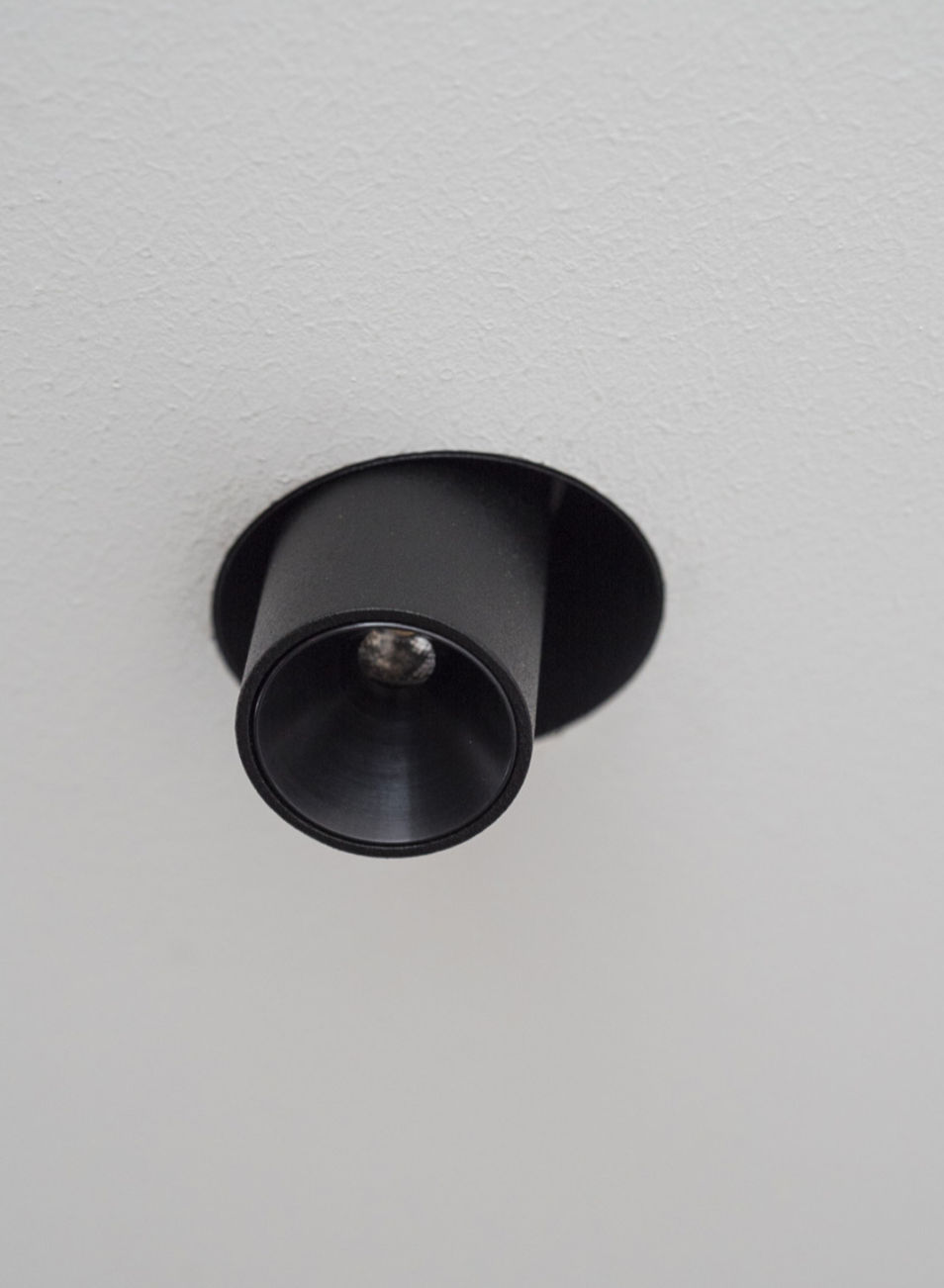
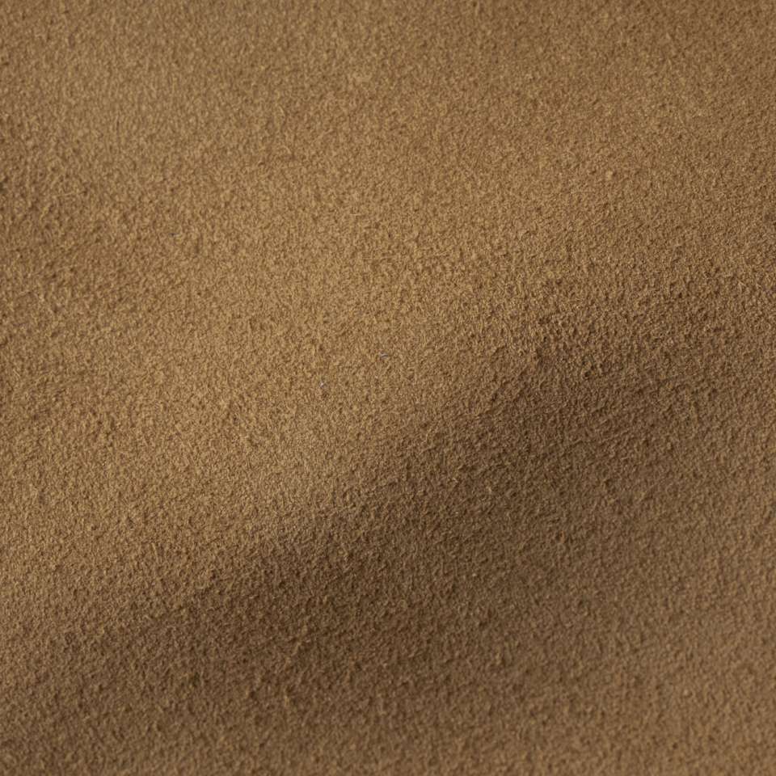
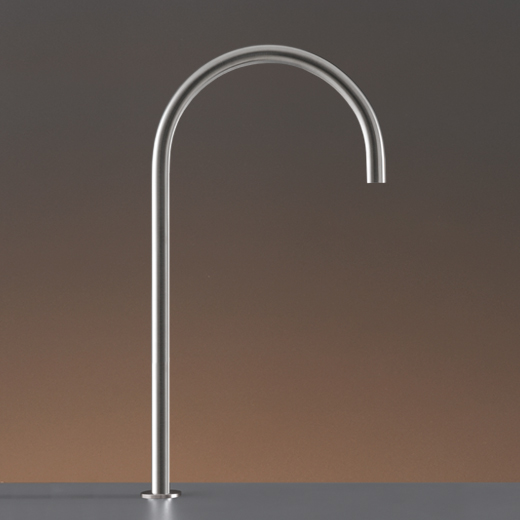
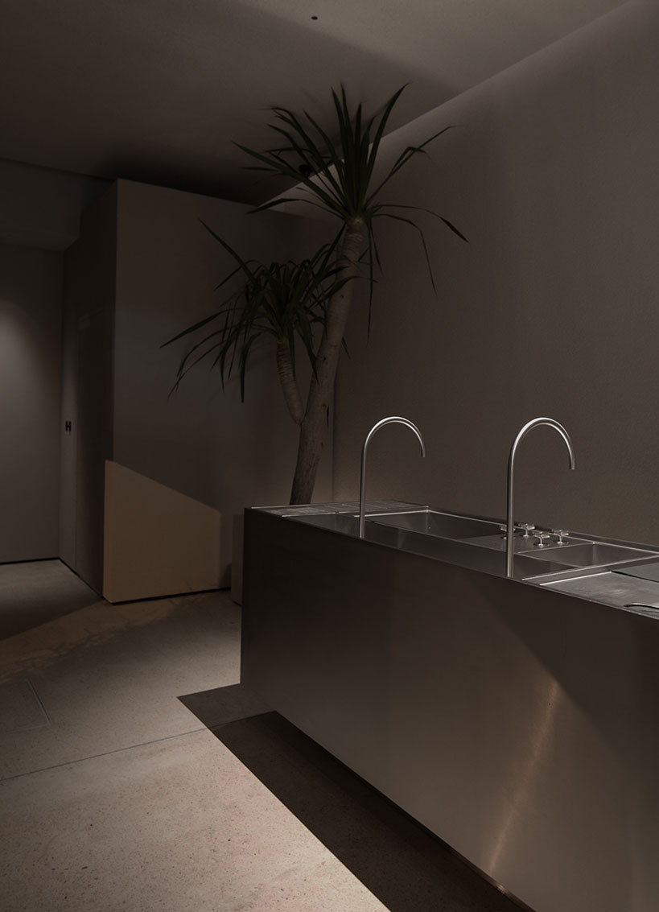
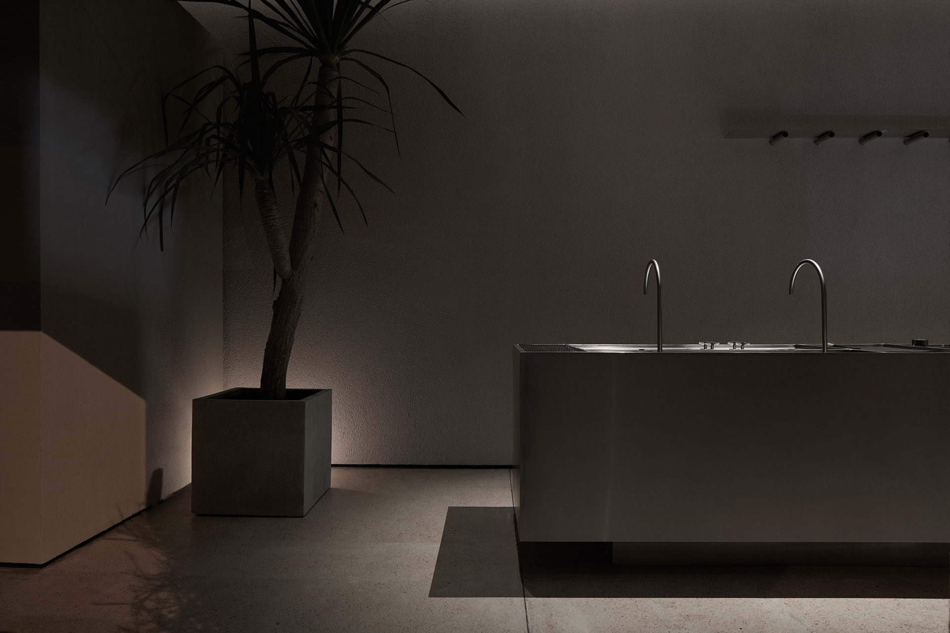

Of longitudinal proportion, the nature of the space led to the framework of the layout — animated by horizontal and vertical volumes. Air Speciality Coffee was designed with a conversational approach — the coffee bar and seating banquette in parallel to one another, creating a spatial narrative.
The coffee bar embodies the subject of conversation — an open island punctuating at the heart of the space, and exhibiting the process of coffee making. Barriers have been shed to enhance customer inquisitiveness. Concealing and exposing the coffee equipment strategically was the anatomical driver to the bar’s structure and subsequently, the flawless dynamic of flow for both the user and the consumer. The rigid stainless steel finish of the bar and banquette, impulsively led to the levitation of both components to convey airiness.
Situated at the rear of the space are two volumes, complimenting the straightforward motion of the space. They house the storage and washroom and follow the same design notion of the bar’s seamless concealment.
The wall and ceiling surfaces are washed with rough stucco to enhance tactility and gesture to the smoothness of the stainless steel. The calm, monochromatic space is complemented by the elegant saffron suede leather upholstery and diffused mood lighting.
