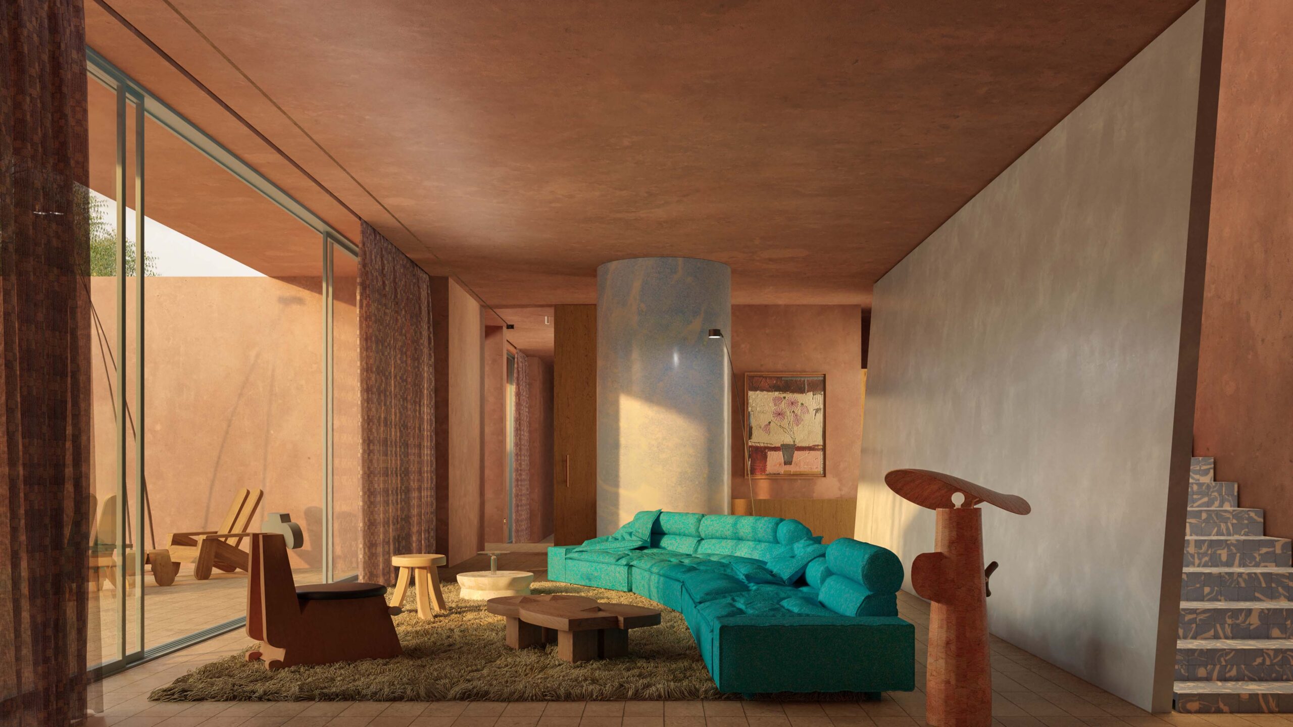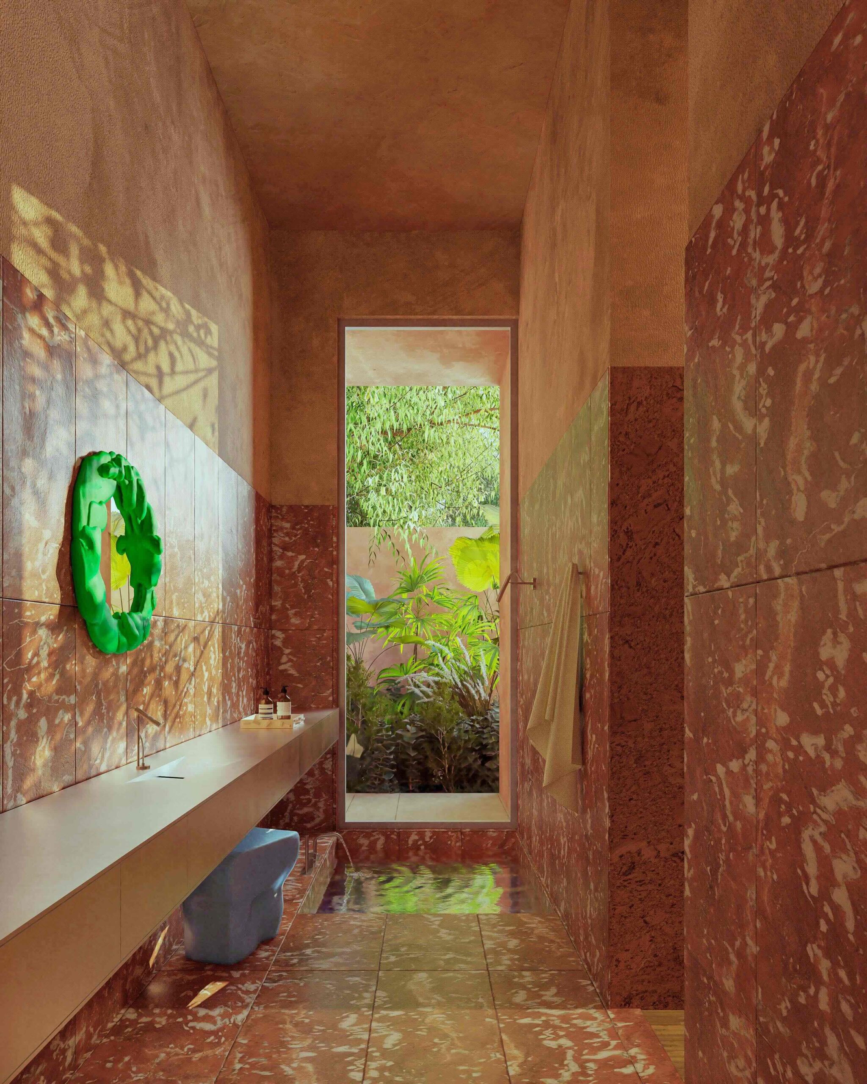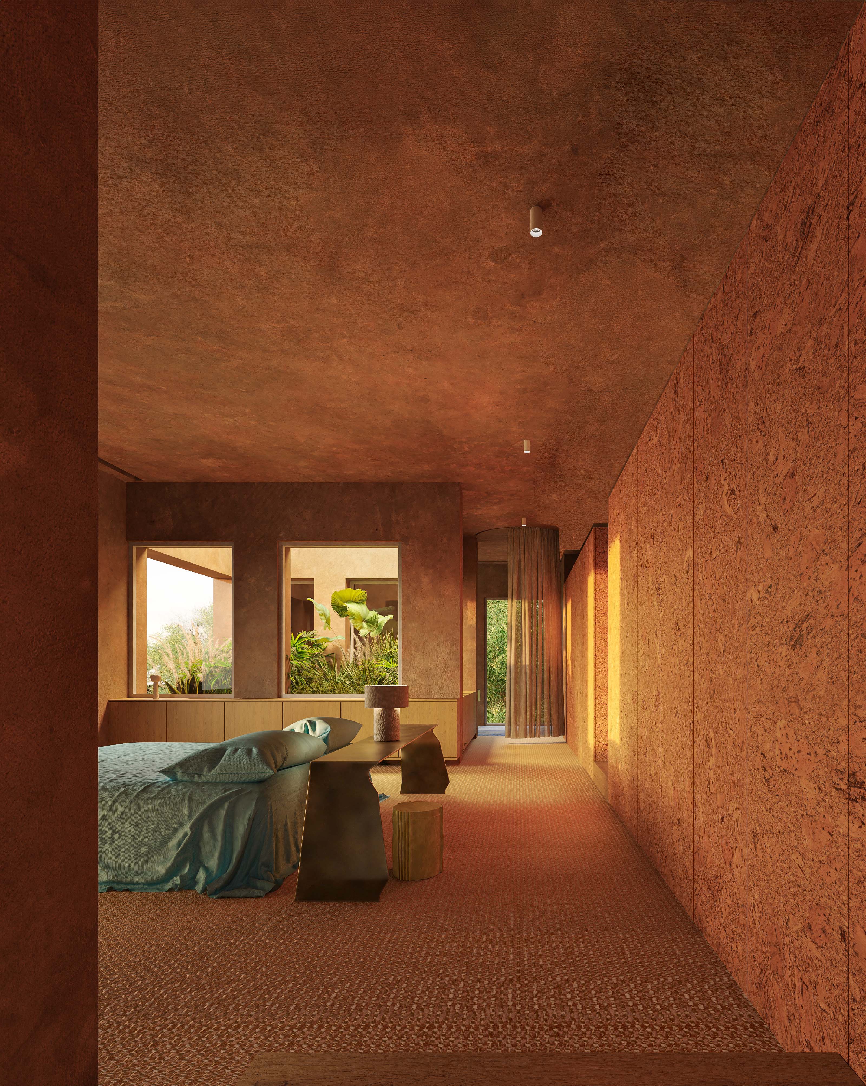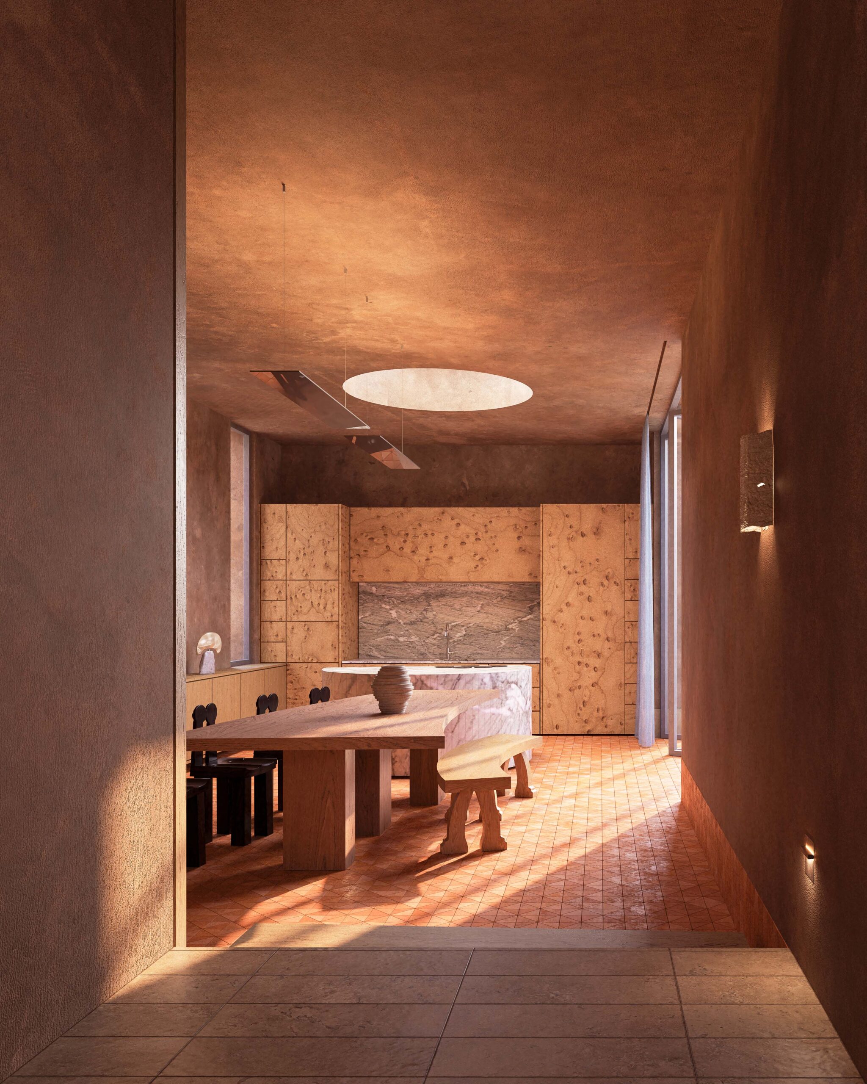
A private family residence in Dubai, this new architectural build is conceived as a harmonious blend of architecture and nature, seamlessly integrating the garden with the internal spaces. Each area is designed with direct access to lush gardens and serene courtyards, fostering a constant connection with nature. The ground floor is thoughtfully divided into distinct volumes, allowing the spaces in between to become areas of circulation. The staircase, perceived as a sculptural volume of its own, serves as a central axis connecting the ground floor to the upper level. On the upper level, the bedrooms are strategically positioned to overlook private courtyards, ensuring an abundance of natural light and providing views of greenery.
The upper level is designed to appear as a light, curtained volume, resting upon the solid volumes below. This design choice creates a visual contrast between the airy, delicate upper floor and the grounded, substantial ground floor. The interplay of light and shadow on the curtained facade adds a dynamic quality to the building’s appearance throughout the day.



