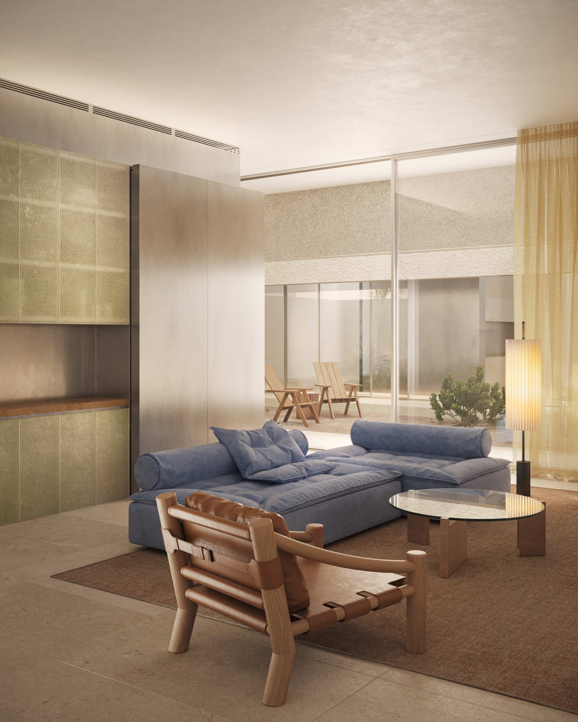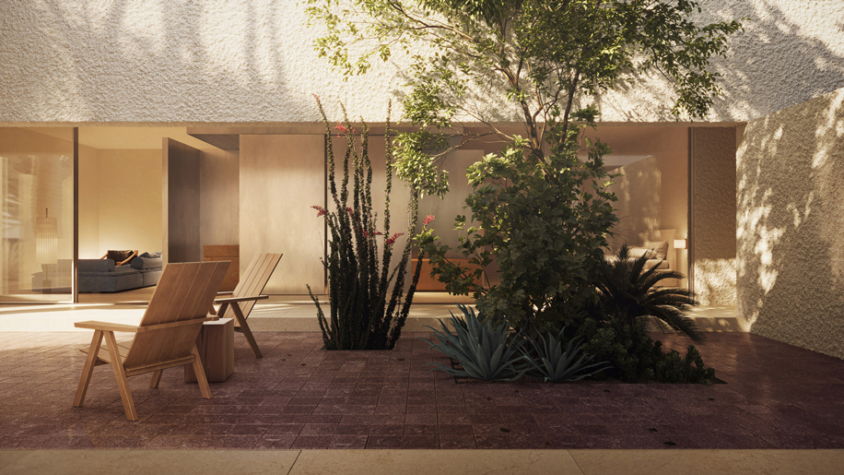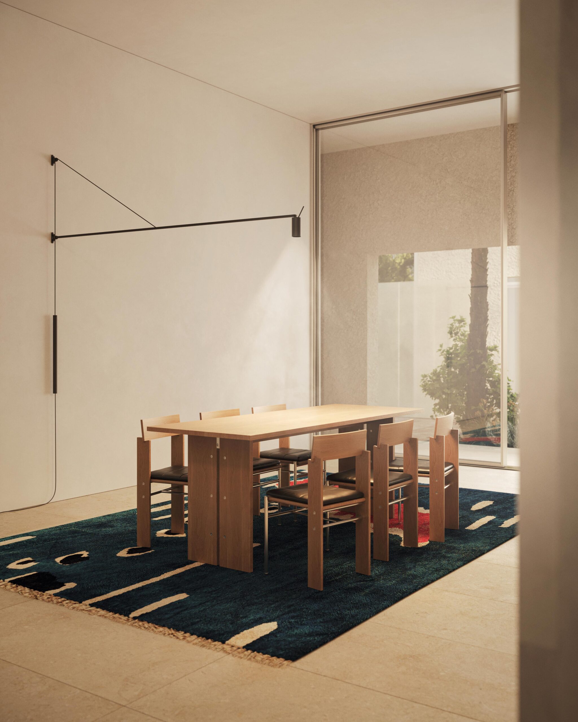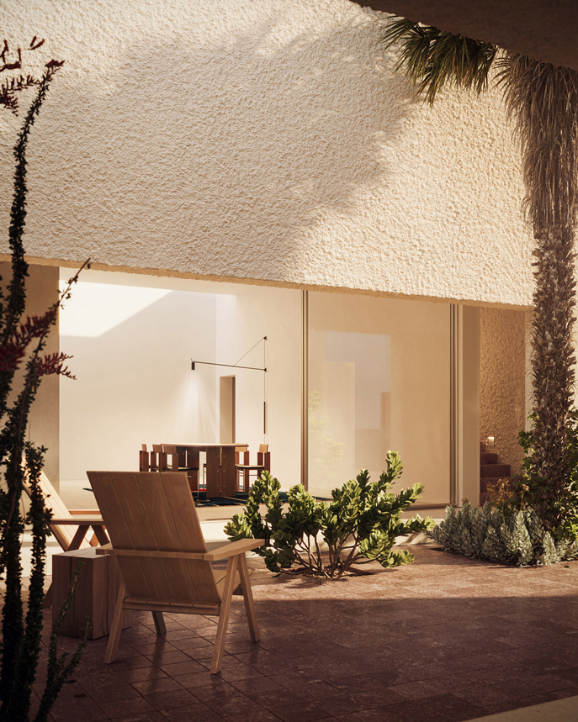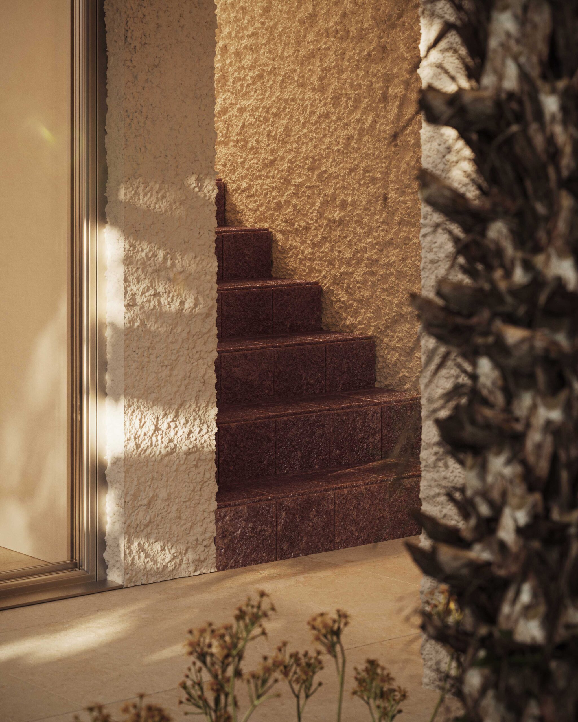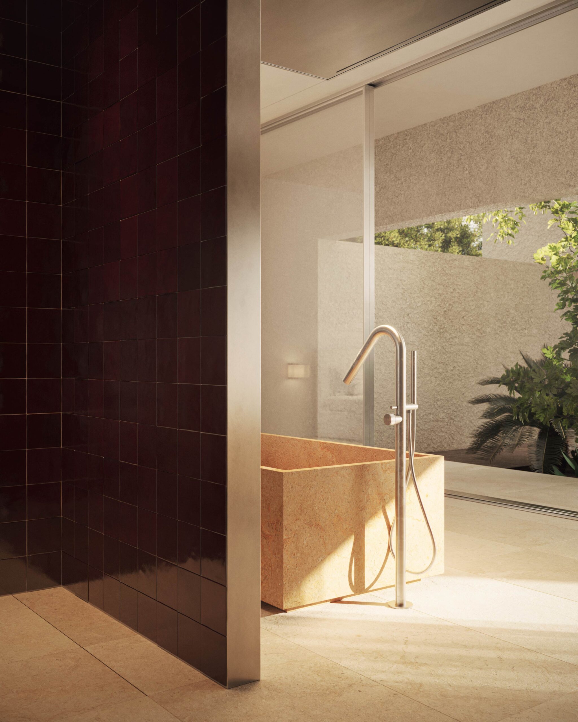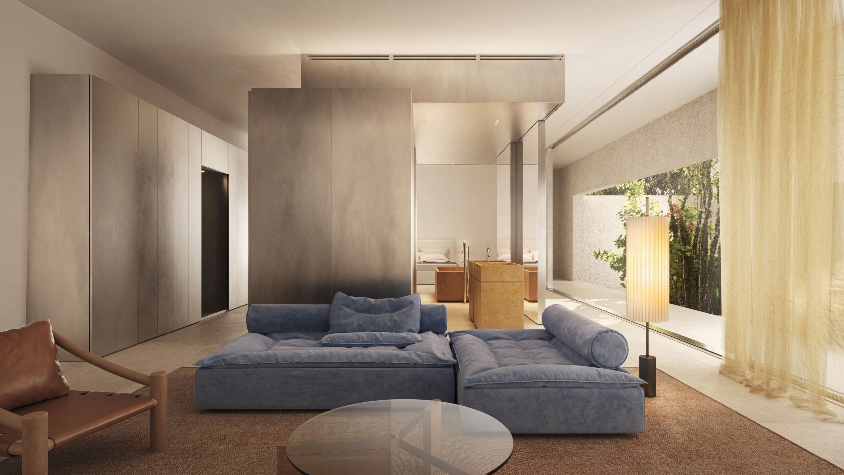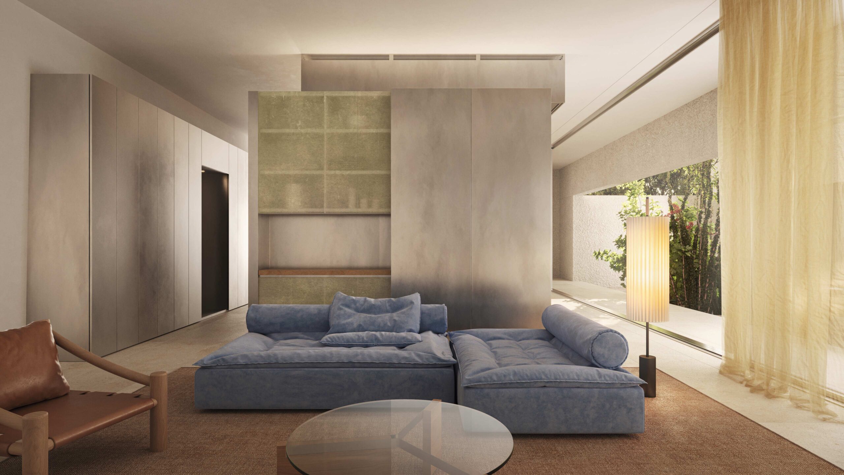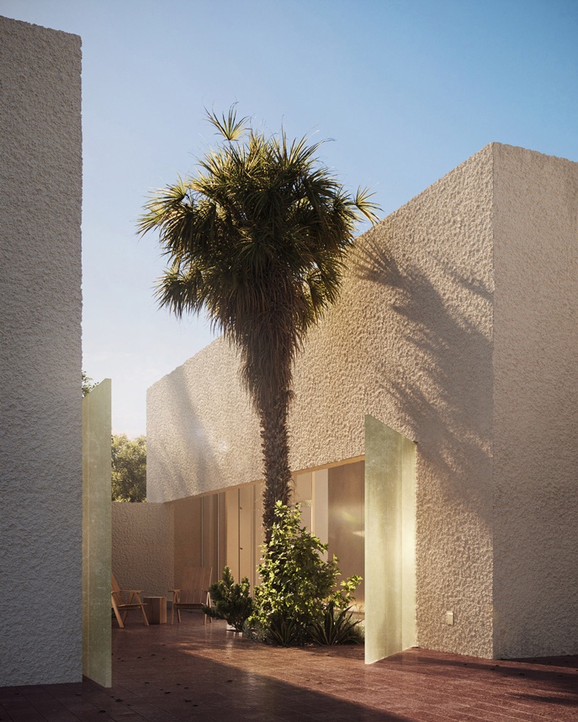
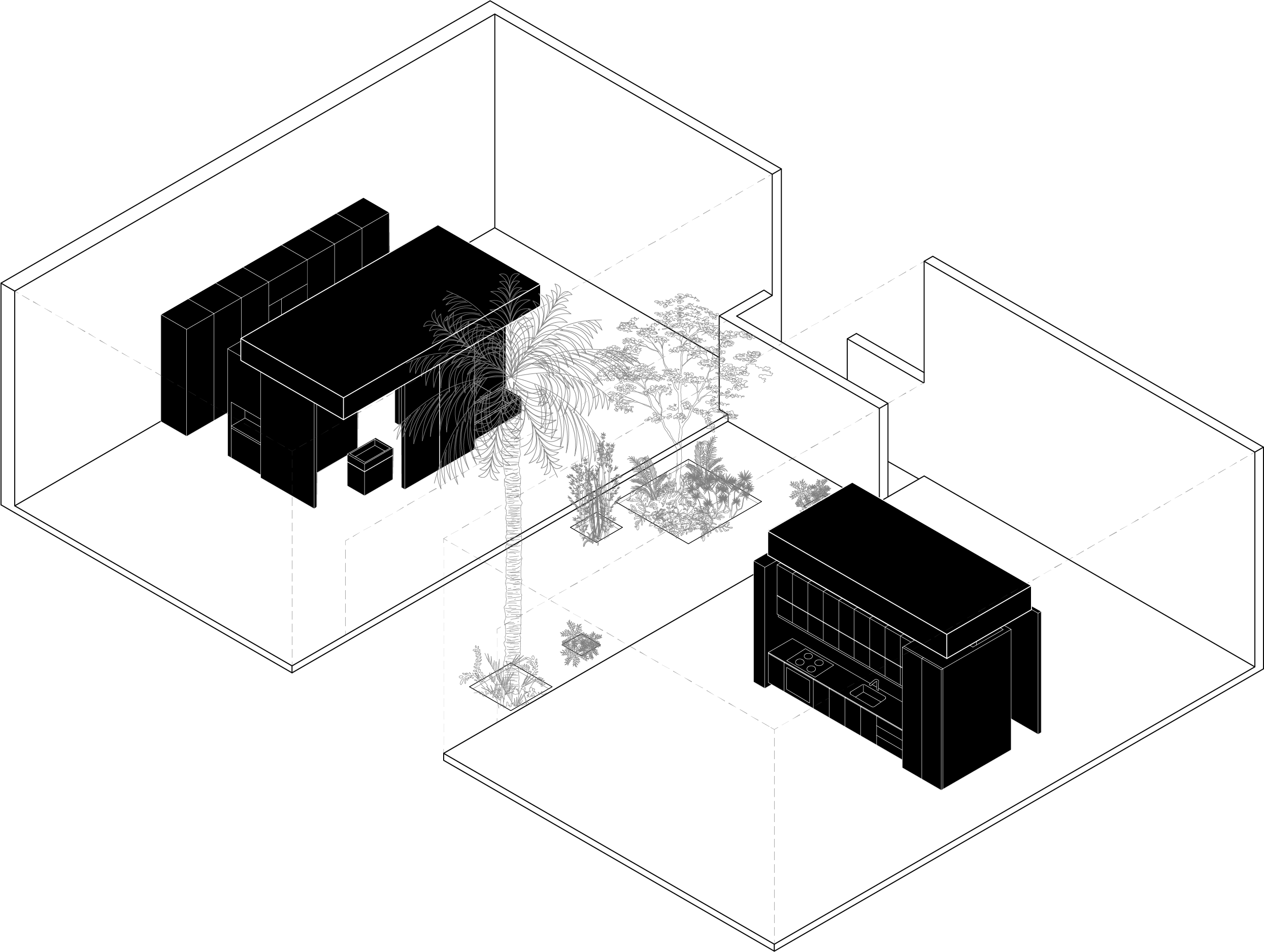
Art Estate is a residential project designed to accommodate for the client’s art practice and day to day life. The design presents a tactile expression of two volumes that actively participate in response to one another and are separated by a central courtyard. Each volume is anchored by a solid core which houses the functions needed to sustain the space along with the structure that carries the volumes. As a result, this liberates the space and maintains its purity. The volumes create a stark contrast with the open courtyard which is defined by their overlapping edge sitting on the courtyard’s boundary walls. The glazing that marks the entrance into the volumes is recessed inwards to protect the interior space from the southern sunlight. Essentially, the formal and material treatment sets a framework for the architecture to operate as a blank canvas for the client’s versatile program requirements.
The architectural volumes which house the majority of the program maintain their pure volume and are finished with a rough textured plaster render. The interior volumes operate as the service cores that sustain each space. They contain the washroom areas, a kitchen, a pantry and a storage space. They also conceal the structure of the architecture and provide the air-conditioning to their respective spaces. The condensing of these service elements is reinforced by the clean geometry of the cores and the steel cladding used to the conceal the services. The tertiary volumes are utilized as vanity joineries. The joineries perform as the hearth of the client’s daily and personal needs as they sustain the bathing space in the private space of the project.
